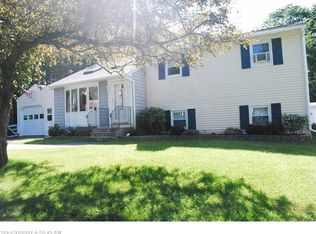Closed
$652,000
17 Sevigny Avenue, Biddeford, ME 04005
3beds
1,824sqft
Single Family Residence
Built in 2003
0.68 Acres Lot
$659,900 Zestimate®
$357/sqft
$2,881 Estimated rent
Home value
$659,900
$594,000 - $732,000
$2,881/mo
Zestimate® history
Loading...
Owner options
Explore your selling options
What's special
Imagine yourself in this charming ranch-style home, perfectly blending comfort and convenience! Step inside to the warmth of gleaming hardwood floors that flow seamlessly throughout the entire residence. Cozy up on chilly evenings by the inviting fireplace, creating a focal point for relaxation in the living room. With a walkable neighborhood complete with sidewalks and only a 5 minute commute to UNE and 1/4 Mile to a boat launch for the Saco River. Mini splits add a/c in the summer, and an irrigation system for easy lawncare. A sunroom, cedar closet, and a pellet stove in the basement round out an absolutely amazing home with all the convenience of one floor living!
Zillow last checked: 8 hours ago
Listing updated: June 13, 2025 at 12:13pm
Listed by:
Berkshire Hathaway HomeServices Verani Realty
Bought with:
EXP Realty
Source: Maine Listings,MLS#: 1620094
Facts & features
Interior
Bedrooms & bathrooms
- Bedrooms: 3
- Bathrooms: 2
- Full bathrooms: 2
Bedroom 1
- Level: First
Bedroom 2
- Level: First
Bedroom 3
- Level: First
Kitchen
- Level: First
Laundry
- Level: First
Sunroom
- Level: First
Heating
- Heat Pump, Hot Water, Pellet Stove
Cooling
- Heat Pump
Appliances
- Included: Dishwasher, Dryer, Microwave, Electric Range, Refrigerator, Washer
Features
- 1st Floor Bedroom, 1st Floor Primary Bedroom w/Bath, Bathtub, One-Floor Living, Shower, Walk-In Closet(s), Primary Bedroom w/Bath
- Flooring: Tile, Wood
- Basement: Doghouse,Daylight,Full,Unfinished
- Number of fireplaces: 1
Interior area
- Total structure area: 1,824
- Total interior livable area: 1,824 sqft
- Finished area above ground: 1,824
- Finished area below ground: 0
Property
Parking
- Total spaces: 2
- Parking features: Paved, 5 - 10 Spaces, On Site, Garage Door Opener
- Attached garage spaces: 2
Accessibility
- Accessibility features: Level Entry
Features
- Patio & porch: Deck, Porch
- Has view: Yes
- View description: Trees/Woods
Lot
- Size: 0.68 Acres
- Features: Irrigation System, Neighborhood, Level, Sidewalks, Landscaped, Wooded
Details
- Additional structures: Outbuilding
- Parcel number: BIDDM8L437
- Zoning: SR1
- Other equipment: Cable, Internet Access Available
Construction
Type & style
- Home type: SingleFamily
- Architectural style: Ranch
- Property subtype: Single Family Residence
Materials
- Wood Frame, Vinyl Siding
- Roof: Shingle
Condition
- Year built: 2003
Utilities & green energy
- Electric: Circuit Breakers, Generator Hookup
- Sewer: Private Sewer
- Water: Public
Green energy
- Energy efficient items: Ceiling Fans
Community & neighborhood
Security
- Security features: Air Radon Mitigation System
Location
- Region: Biddeford
Other
Other facts
- Road surface type: Paved
Price history
| Date | Event | Price |
|---|---|---|
| 6/2/2025 | Sold | $652,000+8.8%$357/sqft |
Source: | ||
| 4/28/2025 | Pending sale | $599,000$328/sqft |
Source: | ||
| 4/24/2025 | Listed for sale | $599,000$328/sqft |
Source: | ||
Public tax history
| Year | Property taxes | Tax assessment |
|---|---|---|
| 2024 | $7,235 +9.1% | $508,800 +0.6% |
| 2023 | $6,633 +0.5% | $505,600 +25.7% |
| 2022 | $6,602 +4.9% | $402,300 +16.6% |
Find assessor info on the county website
Neighborhood: 04005
Nearby schools
GreatSchools rating
- NAJohn F Kennedy Memorial SchoolGrades: PK-KDistance: 1.5 mi
- 3/10Biddeford Middle SchoolGrades: 5-8Distance: 1.6 mi
- 5/10Biddeford High SchoolGrades: 9-12Distance: 2.1 mi

Get pre-qualified for a loan
At Zillow Home Loans, we can pre-qualify you in as little as 5 minutes with no impact to your credit score.An equal housing lender. NMLS #10287.
