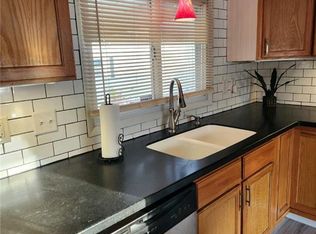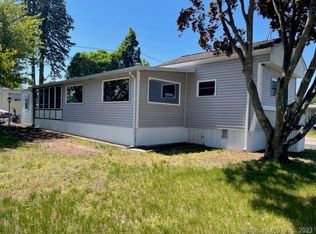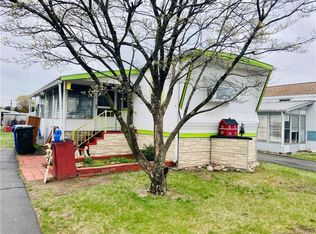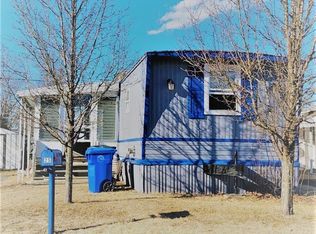Sold for $45,000 on 01/10/25
$45,000
17 Shawnee Road, East Hartford, CT 06118
2beds
696sqft
Single Family Residence, Mobile Home
Built in 1967
-- sqft lot
$77,700 Zestimate®
$65/sqft
$1,666 Estimated rent
Home value
$77,700
$66,000 - $92,000
$1,666/mo
Zestimate® history
Loading...
Owner options
Explore your selling options
What's special
Your personal touches will make 17 Shawnee Road, East Hartford a perfect home. Discover the potential of this two-bedroom mobile home, located in a desirable community with so much to offer! The kitchen features stone countertops, stainless steel stove and dishwasher, and a dining area that flows into the cozy living room with laminate flooring. The full bathroom includes a tiled shower and comes equipped with a full-sized front-loading washer and dryer. Step outside onto your private composite deck, partially covered for multi season enjoyment, and take advantage of the outdoor shed for added storage. Off-street parking is provided with your own driveway for convenience. This property is equipped with a furnace and central air system, though the central air is in need of repair. Please note, the refrigerator is non-functional and will be removed prior to closing. With a monthly lot fee of $705, this home offers an affordable opportunity to create your perfect living space. The property is being sold "as is," offering you the chance to add your own finishing touches.
Zillow last checked: 8 hours ago
Listing updated: January 20, 2025 at 08:23am
Listed by:
Lorrie Maiorano 203-915-3217,
Calcagni Real Estate 203-458-1821,
Debbie Pietras 860-384-0131,
Calcagni Real Estate
Bought with:
Armand J. Colello, REB.0758991
Executive Real Estate Inc.
Source: Smart MLS,MLS#: 24053597
Facts & features
Interior
Bedrooms & bathrooms
- Bedrooms: 2
- Bathrooms: 1
- Full bathrooms: 1
Primary bedroom
- Level: Main
- Area: 127.68 Square Feet
- Dimensions: 11.4 x 11.2
Bedroom
- Level: Main
- Area: 67.24 Square Feet
- Dimensions: 8.2 x 8.2
Bathroom
- Level: Main
- Area: 61.5 Square Feet
- Dimensions: 8.2 x 7.5
Dining room
- Level: Main
- Area: 61.06 Square Feet
- Dimensions: 8.6 x 7.1
Kitchen
- Level: Main
- Area: 56.58 Square Feet
- Dimensions: 8.2 x 6.9
Living room
- Level: Main
- Area: 126.65 Square Feet
- Dimensions: 11.4 x 11.11
Heating
- Forced Air, Kerosene
Cooling
- Ceiling Fan(s), Central Air
Appliances
- Included: Electric Range, Dishwasher, Washer, Dryer, Water Heater
Features
- Basement: None
- Attic: None
- Has fireplace: No
Interior area
- Total structure area: 696
- Total interior livable area: 696 sqft
- Finished area above ground: 696
Property
Parking
- Total spaces: 2
- Parking features: None, Paved, Driveway
- Has uncovered spaces: Yes
Features
- Patio & porch: Covered
- Exterior features: Awning(s)
Lot
- Features: Level
Details
- Additional structures: Shed(s)
- Parcel number: 2281333
- On leased land: Yes
- Zoning: R-6
Construction
Type & style
- Home type: MobileManufactured
- Architectural style: Ranch
- Property subtype: Single Family Residence, Mobile Home
Materials
- Vinyl Siding
- Foundation: None
- Roof: Shingle
Condition
- New construction: No
- Year built: 1967
Utilities & green energy
- Sewer: Public Sewer
- Water: Public
Community & neighborhood
Community
- Community features: Basketball Court, Near Public Transport, Library, Medical Facilities, Playground, Shopping/Mall, Tennis Court(s)
Location
- Region: East Hartford
HOA & financial
HOA
- Has HOA: Yes
- HOA fee: $705 monthly
- Amenities included: Clubhouse
Price history
| Date | Event | Price |
|---|---|---|
| 1/10/2025 | Sold | $45,000-9.8%$65/sqft |
Source: | ||
| 12/26/2024 | Pending sale | $49,900$72/sqft |
Source: | ||
| 11/25/2024 | Price change | $49,900-9.3%$72/sqft |
Source: | ||
| 10/17/2024 | Listed for sale | $55,000+44.7%$79/sqft |
Source: | ||
| 9/19/2023 | Sold | $38,000+18.8%$55/sqft |
Source: | ||
Public tax history
| Year | Property taxes | Tax assessment |
|---|---|---|
| 2025 | $809 +4.3% | $17,630 |
| 2024 | $776 +3.5% | $17,630 |
| 2023 | $750 +3.7% | $17,630 |
Find assessor info on the county website
Neighborhood: 06118
Nearby schools
GreatSchools rating
- 4/10Dr. Thomas S. O'connell SchoolGrades: K-5Distance: 2.4 mi
- 4/10East Hartford Middle SchoolGrades: 6-8Distance: 3.4 mi
- 2/10East Hartford High SchoolGrades: 9-12Distance: 2 mi
Schools provided by the listing agent
- High: East Hartford
Source: Smart MLS. This data may not be complete. We recommend contacting the local school district to confirm school assignments for this home.
Sell for more on Zillow
Get a free Zillow Showcase℠ listing and you could sell for .
$77,700
2% more+ $1,554
With Zillow Showcase(estimated)
$79,254


