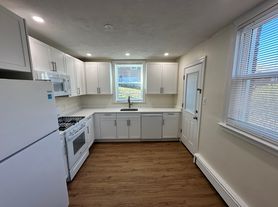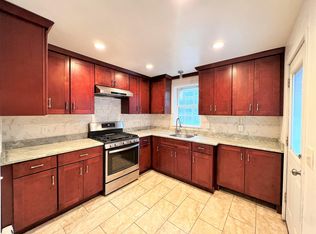This 1880 Victorian home, with its historical charm and modern comforts, includes four floors of living that provides flexibility based on your personal needs. As you enter the front door you are in the expansive enclosed porch with updated windows and flooring. The first floor includes a double living room with 2 decorative fireplaces, dining room, pantry, kitchen, full bath and mudroom. The second floor boasts four good size bedrooms, one with a full bath, and a family bath. The hallway staircase, leading up to the 3rd floor, is newly completed with two ensuite bedrooms, with walk-in closets and mini-splits. Down the hall is a unique space to work, read or possibly meditate. The spacious and completed renovated lower level offers you options as a family room, exercise space, workshop or office, with a separate laundry room. Near transportation, restaurants, stores, close to the highway. First month and security due at signing of lease
0,700. Tenant pays utilities & water.
House for rent
$5,350/mo
Fees may apply
17 Shirley St, Quincy, MA 02169
6beds
3,395sqft
Price may not include required fees and charges.
Singlefamily
Available now
-- Pets
-- A/C
In basement laundry
4 Parking spaces parking
Natural gas, fireplace
What's special
Family bathRenovated lower levelWalk-in closetsEnsuite bedroomsExpansive enclosed porchSeparate laundry roomDecorative fireplaces
- 41 days |
- -- |
- -- |
Travel times
Looking to buy when your lease ends?
Consider a first-time homebuyer savings account designed to grow your down payment with up to a 6% match & 3.83% APY.
Facts & features
Interior
Bedrooms & bathrooms
- Bedrooms: 6
- Bathrooms: 5
- Full bathrooms: 5
Heating
- Natural Gas, Fireplace
Appliances
- Laundry: In Basement, In Unit, Laundry Closet, Shared
Features
- Bathroom, Bathroom - 3/4, Bathroom - Tiled With Shower Stall, Bedroom, Closet, Storage
- Flooring: Wood
- Has fireplace: Yes
Interior area
- Total interior livable area: 3,395 sqft
Property
Parking
- Total spaces: 4
- Details: Contact manager
Features
- Patio & porch: Patio, Porch
- Exterior features: Bathroom, Bathroom - 3/4, Bathroom - Tiled With Shower Stall, Bathroom - Tiled With Shower Stall, Bedroom, Closet, Enclosed, Flooring: Wood, Garbage included in rent, Heating: Gas, Highway Access, In Basement, In Unit, Laundry Closet, Living Room, Marina, Medical Facility, On Site, Parking included in rent, Patio, Pets - Yes w/ Restrictions, Porch - Enclosed, Public School, Public Transportation, Shopping, T-Station, Water not included in rent
Lot
- Features: Near Public Transit
Details
- Parcel number: QUINM4072AB30LB
Construction
Type & style
- Home type: SingleFamily
- Property subtype: SingleFamily
Condition
- Year built: 1880
Utilities & green energy
- Utilities for property: Garbage
Community & HOA
Location
- Region: Quincy
Financial & listing details
- Lease term: Term of Rental(Flex.)
Price history
| Date | Event | Price |
|---|---|---|
| 9/8/2025 | Price change | $5,350+7%$2/sqft |
Source: MLS PIN #73422385 | ||
| 8/26/2025 | Listed for rent | $5,000$1/sqft |
Source: MLS PIN #73422385 | ||
| 1/17/2025 | Sold | $850,000+6.3%$250/sqft |
Source: MLS PIN #73319313 | ||
| 12/17/2024 | Contingent | $799,888$236/sqft |
Source: MLS PIN #73319313 | ||
| 12/12/2024 | Listed for sale | $799,888$236/sqft |
Source: MLS PIN #73319313 | ||

