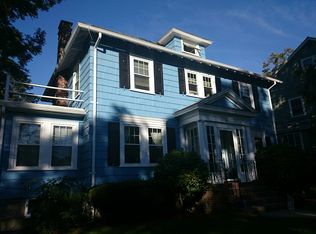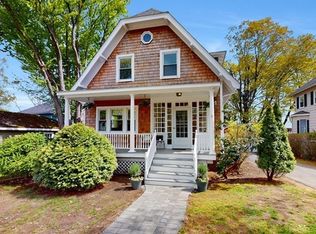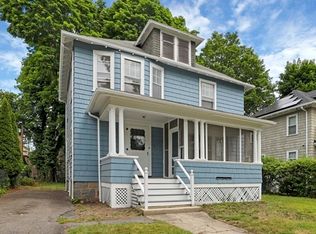Sold for $1,175,000
$1,175,000
17 Sidley Rd, West Roxbury, MA 02132
4beds
2,213sqft
Single Family Residence
Built in 1915
6,735 Square Feet Lot
$1,189,100 Zestimate®
$531/sqft
$5,297 Estimated rent
Home value
$1,189,100
$1.11M - $1.28M
$5,297/mo
Zestimate® history
Loading...
Owner options
Explore your selling options
What's special
Beautiful four-bedroom Colonial on desirable corner lot in prime West Roxbury neighborhood. Elegant foyer welcomes you into a home of timeless craftsmanship with exquisite woodwork, abundant natural light, and gleaming hardwood floors. Spacious living room features beautiful gas fireplace with rich brick surround and wood mantel as well as wood-beamed ceiling, wainscoting, crown molding, and gorgeous built-ins with mirrors and leaded glass. Formal dining room showcases coffered ceiling, wainscoting, custom window bench, and stunning recessed hutch with leaded glass. Modern eat-in kitchen offers stainless appliances, tile backsplash, morning staircase, and direct access to 2-season porch. Large bedroom opens to private 3-season porch with Murphy bed. This home offers second-floor laundry room, 2 home offices, and 2.5 baths. Fabulous 3-season porch overlooks beautiful plantings and mature trees. 2-car garage. Steps to commuter station (0.3 mi) and neighborhood shops and restaurants.
Zillow last checked: 8 hours ago
Listing updated: July 12, 2025 at 05:31am
Listed by:
Brian Kenneally 617-688-8800,
Keller Williams Realty 617-969-9000
Bought with:
Michele Friedler Team
Hammond Residential Real Estate
Source: MLS PIN,MLS#: 73365580
Facts & features
Interior
Bedrooms & bathrooms
- Bedrooms: 4
- Bathrooms: 3
- Full bathrooms: 2
- 1/2 bathrooms: 1
Heating
- Baseboard, Hot Water, Natural Gas, Ductless
Cooling
- Ductless
Appliances
- Included: Gas Water Heater, Range, Dishwasher, Disposal, Microwave, Refrigerator, Washer, Dryer, Range Hood
- Laundry: Gas Dryer Hookup
Features
- Walk-up Attic, High Speed Internet
- Flooring: Tile, Hardwood
- Doors: Storm Door(s), French Doors
- Windows: Storm Window(s)
- Basement: Full,Partially Finished,Walk-Out Access,Interior Entry,Concrete
- Number of fireplaces: 1
Interior area
- Total structure area: 2,213
- Total interior livable area: 2,213 sqft
- Finished area above ground: 2,213
Property
Parking
- Total spaces: 6
- Parking features: Detached, Workshop in Garage, Paved Drive, Off Street, Driveway, Paved
- Garage spaces: 2
- Uncovered spaces: 4
Features
- Patio & porch: Porch, Porch - Enclosed, Screened
- Exterior features: Porch, Porch - Enclosed, Porch - Screened, Rain Gutters, Professional Landscaping, Sprinkler System, Garden
Lot
- Size: 6,735 sqft
- Features: Corner Lot, Level
Details
- Parcel number: W:20 P:05892 S:000,1428986
- Zoning: R1
Construction
Type & style
- Home type: SingleFamily
- Architectural style: Colonial
- Property subtype: Single Family Residence
Materials
- Frame
- Foundation: Other
- Roof: Shingle,Slate
Condition
- Year built: 1915
Utilities & green energy
- Electric: 200+ Amp Service
- Sewer: Public Sewer
- Water: Public
- Utilities for property: for Gas Range, for Gas Dryer
Community & neighborhood
Security
- Security features: Security System
Community
- Community features: Public Transportation, Shopping, Tennis Court(s), Park, Walk/Jog Trails, Golf, Medical Facility, Bike Path, Conservation Area, House of Worship, Private School, Public School, T-Station, University, Other, Sidewalks
Location
- Region: West Roxbury
Other
Other facts
- Road surface type: Paved
Price history
| Date | Event | Price |
|---|---|---|
| 7/10/2025 | Sold | $1,175,000-4.1%$531/sqft |
Source: MLS PIN #73365580 Report a problem | ||
| 5/12/2025 | Contingent | $1,225,000$554/sqft |
Source: MLS PIN #73365580 Report a problem | ||
| 4/28/2025 | Listed for sale | $1,225,000$554/sqft |
Source: MLS PIN #73365580 Report a problem | ||
Public tax history
| Year | Property taxes | Tax assessment |
|---|---|---|
| 2025 | $12,416 +14.6% | $1,072,200 +7.9% |
| 2024 | $10,834 +7.6% | $993,900 +6% |
| 2023 | $10,068 +8.6% | $937,400 +10% |
Find assessor info on the county website
Neighborhood: West Roxbury
Nearby schools
GreatSchools rating
- 7/10Mozart Elementary SchoolGrades: PK-6Distance: 0.7 mi
- 5/10Lyndon K-8 SchoolGrades: PK-8Distance: 0.7 mi
Get a cash offer in 3 minutes
Find out how much your home could sell for in as little as 3 minutes with a no-obligation cash offer.
Estimated market value$1,189,100
Get a cash offer in 3 minutes
Find out how much your home could sell for in as little as 3 minutes with a no-obligation cash offer.
Estimated market value
$1,189,100


