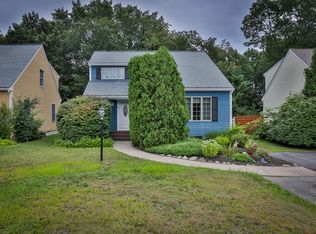VISITNG THIS HOME IS BY APPOINTMENT ONLY. ALL COVD RESTRICTIONS ARE IN PLACE. Picture perfect Colonial sited on 2 acres of gorgeous park-like grounds. Plenty of room for play area, gardens, shed & if you like, a future swimming pool. Prepare to call this your home as soon as you step into the totally renovated 2014 EIK, Cherry cabinets, stainless steel appliances, large island for casual meals and radiant heat for those cool mornings. Large table in front of the box window is the perfect spot to enjoy nature at its best in your own backyard. Step down into the recently converted home office. Adjacent you will find LR with crown molding, built-ins that surround FP with wood stove insert. Second level includes 3 generous size bedrooms plus a huge Master bedroom with skylights, his & her closets. HDWD floors throughout most of the home. Finished LL makes the perfect playroom. Current owners have transformed this home with all new state of the art systems: 2018 roof, Rinnai heating/hot water, Central Air, upgraded electrical, new windows, and the list goes on.
This property is off market, which means it's not currently listed for sale or rent on Zillow. This may be different from what's available on other websites or public sources.
