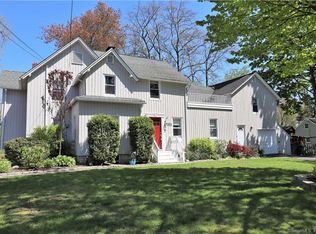Picture perfect colonial in a delightful waterfront community with deeded beach rights. Spacious living room opens to the formal dining room. Updated eat in kitchen with granite counters and stainless steel appliances with a door to the deck and private backyard. The powder room and laundry room are conveniently located off the kitchen. The family room with a fireplace and picture window complete the first floor. The spacious master bedroom has two closets and a bath. There are three other bedrooms and a full hall bath. Hardwood floors through out under the carpet except in the family room. There is a full basement with a gym, workshop and finished office. Central air, a garage and a beautifully landscaped yard complete this great home. The private beach is at the end of the cul-de-sac. Walk to Chelsea Piers, restaurants and stores. 5 minutes to the Stamford train station, I-95 and downtown Stamford.
This property is off market, which means it's not currently listed for sale or rent on Zillow. This may be different from what's available on other websites or public sources.

