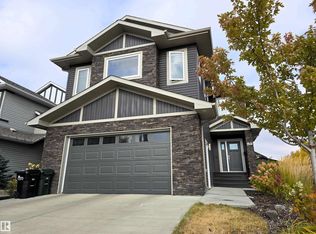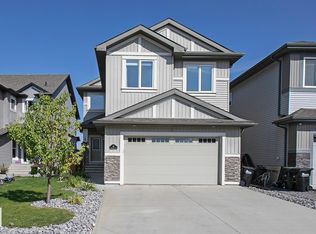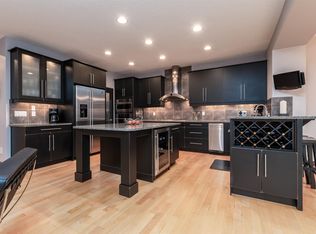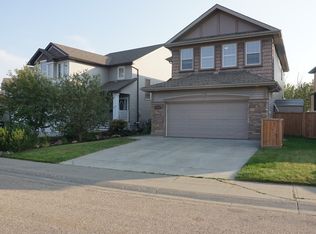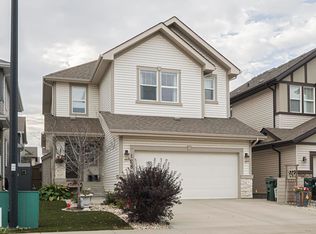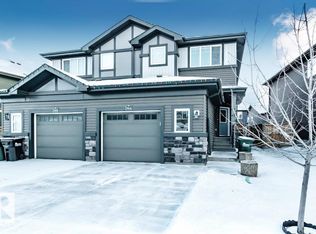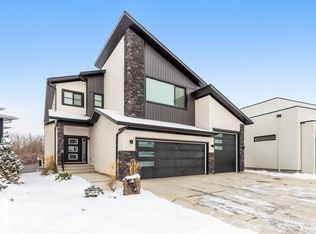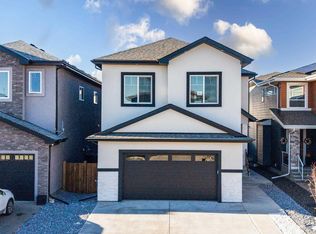17 Sunbury Pl, Strathcona County, AB T8H 0Y1
What's special
- 76 days |
- 27 |
- 3 |
Zillow last checked: 8 hours ago
Listing updated: November 21, 2025 at 11:25am
Cheryl L Kurek,
NOW Real Estate Group
Facts & features
Interior
Bedrooms & bathrooms
- Bedrooms: 4
- Bathrooms: 4
- Full bathrooms: 3
- 1/2 bathrooms: 1
Primary bedroom
- Level: Upper
Family room
- Level: Lower
- Area: 395.28
- Dimensions: 24.4 x 16.2
Heating
- Forced Air-1, Natural Gas
Appliances
- Included: Dishwasher-Built-In, Exhaust Fan, Oven-Built-In, Microwave, Refrigerator, Electric Cooktop
Features
- Ceiling 9 ft., Closet Organizers
- Flooring: Carpet, Non-Ceramic Tile, Vinyl Plank
- Windows: Vinyl Windows
- Basement: Full, Finished, 9 ft. Basement Ceiling, 9 ft. Basement Ceiling
- Fireplace features: Electric, Gas
Interior area
- Total structure area: 2,563
- Total interior livable area: 2,563 sqft
Video & virtual tour
Property
Parking
- Total spaces: 4
- Parking features: Double Garage Attached, Garage Control, Garage Opener
- Attached garage spaces: 2
Features
- Levels: 2 Storey,3
- Patio & porch: Deck
- Exterior features: Landscaped, Playground Nearby, Private Setting, Exterior Walls- 2"x6"
- Fencing: Fenced
- Has view: Yes
- View description: Ravine View
- Has water view: Yes
- Water view: Ravine View
Lot
- Features: Cul-De-Sac, Flat Site, Landscaped, Park/Reserve, Playground Nearby, Private, Shopping Nearby, Wooded, Treed Lot
Construction
Type & style
- Home type: SingleFamily
- Property subtype: Single Family Residence
Materials
- Foundation: Concrete Perimeter
- Roof: Asphalt
Condition
- Year built: 2024
Community & HOA
Community
- Features: Ceiling 9 ft., Closet Organizers, Deck, Exterior Walls- 2"x6"
- Security: Smoke Detector(s), Detectors Smoke
Location
- Region: Strathcona County
Financial & listing details
- Price per square foot: C$332/sqft
- Date on market: 9/26/2025
- Ownership: Private
By pressing Contact Agent, you agree that the real estate professional identified above may call/text you about your search, which may involve use of automated means and pre-recorded/artificial voices. You don't need to consent as a condition of buying any property, goods, or services. Message/data rates may apply. You also agree to our Terms of Use. Zillow does not endorse any real estate professionals. We may share information about your recent and future site activity with your agent to help them understand what you're looking for in a home.
Price history
Price history
Price history is unavailable.
Public tax history
Public tax history
Tax history is unavailable.Climate risks
Neighborhood: T8H
Nearby schools
GreatSchools rating
No schools nearby
We couldn't find any schools near this home.
- Loading
