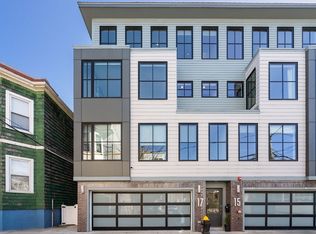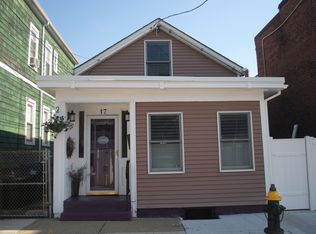Sold for $2,100,000 on 08/21/25
$2,100,000
17 Swallow St, Boston, MA 02127
4beds
2,340sqft
Single Family Residence
Built in 2018
-- sqft lot
$2,107,100 Zestimate®
$897/sqft
$2,749 Estimated rent
Home value
$2,107,100
$1.94M - $2.30M
$2,749/mo
Zestimate® history
Loading...
Owner options
Explore your selling options
What's special
Discover the pinnacle of luxury in this exquisite 4-bed, 3.5-bath townhome. The expansive open floor plan seamlessly blends elegance with functionality, featuring sleek hardwood floors, a gas fireplace, 2 Car Garage and in-unit laundry. The gourmet kitchen is a chef's dream, equipped with high-end Thermador stainless steel appliances, quartz countertops, and stylish Restoration light fixtures. Each spacious bedroom is thoughtfully designed with ample closet space and recessed lighting, while the master suite provides a custom closet and ensuite bathroom. This luxurious bathroom boasts marble-tiled floors, a marble-topped double vanity, Brizo faucets, Restoration vanity lighting, and a walk-in shower with exquisite Brizo Litz chrome systems, creating a spa-like experience. Perfect for both entertaining and unwinding, the expertly landscaped 20x20-foot private backyard offers a serene retreat. Additionally, enjoy the breathtaking views from your own private roof deck.
Zillow last checked: 8 hours ago
Listing updated: August 21, 2025 at 09:38am
Listed by:
Aranson Maguire Group 207-252-6771,
Compass 617-206-3333
Bought with:
Dot Collection
Access
Source: MLS PIN,MLS#: 73363162
Facts & features
Interior
Bedrooms & bathrooms
- Bedrooms: 4
- Bathrooms: 4
- Full bathrooms: 3
- 1/2 bathrooms: 1
Primary bedroom
- Features: Bathroom - Full, Flooring - Hardwood, Recessed Lighting
- Level: Fourth Floor
Bedroom 2
- Features: Closet/Cabinets - Custom Built, Flooring - Hardwood, Recessed Lighting
- Level: Third
Bedroom 3
- Features: Bathroom - Full, Flooring - Hardwood, Recessed Lighting
- Level: Third
Bedroom 4
- Features: Flooring - Hardwood, Recessed Lighting
- Level: Fourth Floor
Bathroom 1
- Features: Bathroom - Half
- Level: Second
Bathroom 2
- Features: Bathroom - Full
- Level: Third
Bathroom 3
- Features: Bathroom - Full
- Level: Fourth Floor
Family room
- Features: Flooring - Hardwood, Cable Hookup, Recessed Lighting
Kitchen
- Features: Bathroom - Half, Flooring - Wood, Countertops - Stone/Granite/Solid, Cabinets - Upgraded
- Level: Second
Living room
- Features: Bathroom - Half, Flooring - Hardwood, Recessed Lighting
- Level: Main,Second
Heating
- Forced Air
Cooling
- Central Air
Appliances
- Laundry: Third Floor
Features
- Bathroom - Full, Mud Room, Bathroom
- Flooring: Tile, Marble, Hardwood
- Has basement: No
- Number of fireplaces: 1
- Fireplace features: Living Room
Interior area
- Total structure area: 2,340
- Total interior livable area: 2,340 sqft
- Finished area above ground: 2,340
Property
Parking
- Total spaces: 2
- Parking features: Attached, Garage Door Opener, Off Street
- Attached garage spaces: 2
Accessibility
- Accessibility features: No
Features
- Levels: Multi/Split
- Fencing: Fenced/Enclosed
- Waterfront features: Bay, 3/10 to 1/2 Mile To Beach
Details
- Parcel number: W:06 P:04156 S:034
- Zoning: CD
Construction
Type & style
- Home type: SingleFamily
- Property subtype: Single Family Residence
- Attached to another structure: Yes
Materials
- Frame
- Foundation: Concrete Perimeter
- Roof: Rubber
Condition
- Year built: 2018
Utilities & green energy
- Sewer: Public Sewer
- Water: Public
Community & neighborhood
Community
- Community features: Public Transportation, Shopping, Park, Highway Access, Private School, Public School
Location
- Region: Boston
Price history
| Date | Event | Price |
|---|---|---|
| 8/21/2025 | Sold | $2,100,000-2.3%$897/sqft |
Source: MLS PIN #73363162 | ||
| 6/22/2025 | Contingent | $2,149,000$918/sqft |
Source: MLS PIN #73363162 | ||
| 6/20/2025 | Price change | $2,149,000-2.3%$918/sqft |
Source: MLS PIN #73363162 | ||
| 5/13/2025 | Price change | $2,199,000-2.3%$940/sqft |
Source: MLS PIN #73363162 | ||
| 4/23/2025 | Listed for sale | $2,250,000+29.4%$962/sqft |
Source: MLS PIN #73363162 | ||
Public tax history
| Year | Property taxes | Tax assessment |
|---|---|---|
| 2025 | -- | -- |
| 2024 | -- | -- |
| 2023 | -- | -- |
Find assessor info on the county website
Neighborhood: South Boston
Nearby schools
GreatSchools rating
- 7/10Perry Elementary SchoolGrades: PK-6Distance: 0.1 mi
- 3/10James F. Condon SchoolGrades: PK-8Distance: 1.2 mi
- 1/10Excel High SchoolGrades: 9-12Distance: 0.7 mi
Get a cash offer in 3 minutes
Find out how much your home could sell for in as little as 3 minutes with a no-obligation cash offer.
Estimated market value
$2,107,100
Get a cash offer in 3 minutes
Find out how much your home could sell for in as little as 3 minutes with a no-obligation cash offer.
Estimated market value
$2,107,100

