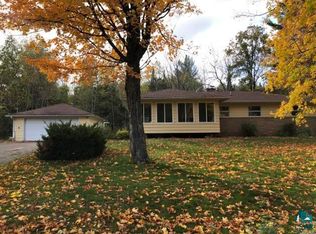Sold for $420,000
$420,000
17 Torma Rd, Esko, MN 55733
4beds
2,022sqft
Single Family Residence
Built in 1969
1.15 Acres Lot
$433,400 Zestimate®
$208/sqft
$2,375 Estimated rent
Home value
$433,400
Estimated sales range
Not available
$2,375/mo
Zestimate® history
Loading...
Owner options
Explore your selling options
What's special
Welcome to your dream home! This ranch rambler boasts turnkey convenience and eco-friendly features perfect for embracing the summer season. Step inside to find a brightly lit living room with a picturesque window, three main level bedrooms, and a full bath with double vanity sinks, and luxurious tile detailing. The kitchen offers stainless steel appliances, granite countertops, and backyard views, while a three-season sunroom awaits for bug-free relaxation. Downstairs, you'll love the tiled flooring throughout, an additional three-quarter bath, bedroom, and spacious family rec room with fireplace. Aside from the designated laundry room, there is an exceptionally large utility storage space—because there can never be too much storage! Outside, enjoy a three-car garage, blacktop driveway, and over an acre of lush yard space. Updates include a new well pump, fresh carpeting, and a newer water heater and boiler. Come and check out this serene retreat tucked away on a quiet dead-end road!
Zillow last checked: 8 hours ago
Listing updated: May 02, 2025 at 11:10am
Listed by:
Marta Swierc 218-730-7875,
RE/MAX Results
Bought with:
Deena Shykes, MN 40428587
RE/MAX Results
Source: Lake Superior Area Realtors,MLS#: 6114070
Facts & features
Interior
Bedrooms & bathrooms
- Bedrooms: 4
- Bathrooms: 2
- Full bathrooms: 1
- 3/4 bathrooms: 1
- Main level bedrooms: 1
Primary bedroom
- Level: Main
- Area: 139.86 Square Feet
- Dimensions: 12.6 x 11.1
Bedroom
- Level: Lower
- Area: 151.28 Square Feet
- Dimensions: 12.2 x 12.4
Bedroom
- Level: Main
- Area: 92.22 Square Feet
- Dimensions: 8.7 x 10.6
Bedroom
- Level: Main
- Area: 100.09 Square Feet
- Dimensions: 9.9 x 10.11
Bathroom
- Level: Lower
- Area: 71.88 Square Feet
- Dimensions: 7.11 x 10.11
Bathroom
- Level: Main
- Area: 89.59 Square Feet
- Dimensions: 12.6 x 7.11
Dining room
- Level: Main
- Area: 132.3 Square Feet
- Dimensions: 12.6 x 10.5
Family room
- Level: Lower
- Area: 316.26 Square Feet
- Dimensions: 12.6 x 25.1
Kitchen
- Level: Main
- Area: 87.96 Square Feet
- Dimensions: 8.7 x 10.11
Living room
- Level: Main
- Area: 346.95 Square Feet
- Dimensions: 13.5 x 25.7
Sun room
- Level: Main
- Area: 174.27 Square Feet
- Dimensions: 11.1 x 15.7
Heating
- Boiler
Appliances
- Included: Water Heater-Gas
Features
- Basement: Full,Egress Windows,Partially Finished,Bedrooms,Family/Rec Room,Fireplace,Utility Room
- Has fireplace: Yes
- Fireplace features: Wood Burning, Basement
Interior area
- Total interior livable area: 2,022 sqft
- Finished area above ground: 1,222
- Finished area below ground: 800
Property
Parking
- Total spaces: 3
- Parking features: Asphalt, Detached
- Garage spaces: 3
Lot
- Size: 1.15 Acres
- Dimensions: 190 x 265
Details
- Foundation area: 1222
- Parcel number: 783850100
Construction
Type & style
- Home type: SingleFamily
- Architectural style: Ranch
- Property subtype: Single Family Residence
Materials
- Vinyl, Frame/Wood
- Foundation: Concrete Perimeter
Condition
- Previously Owned
- Year built: 1969
Utilities & green energy
- Electric: Minnesota Power
- Sewer: Public Sewer
- Water: Private
Community & neighborhood
Location
- Region: Esko
Price history
| Date | Event | Price |
|---|---|---|
| 7/19/2024 | Sold | $420,000+6.4%$208/sqft |
Source: | ||
| 6/17/2024 | Pending sale | $394,900$195/sqft |
Source: | ||
| 6/9/2024 | Contingent | $394,900$195/sqft |
Source: | ||
| 6/5/2024 | Listed for sale | $394,900+31.6%$195/sqft |
Source: | ||
| 5/23/2024 | Listing removed | -- |
Source: Zillow Rentals Report a problem | ||
Public tax history
| Year | Property taxes | Tax assessment |
|---|---|---|
| 2025 | $4,468 +2.7% | $410,100 +3.9% |
| 2024 | $4,350 +1.1% | $394,600 +8.3% |
| 2023 | $4,304 +6.5% | $364,200 +0.8% |
Find assessor info on the county website
Neighborhood: 55733
Nearby schools
GreatSchools rating
- 9/10Winterquist Elementary SchoolGrades: PK-6Distance: 1.1 mi
- 10/10Lincoln SecondaryGrades: 7-12Distance: 1.1 mi
Get pre-qualified for a loan
At Zillow Home Loans, we can pre-qualify you in as little as 5 minutes with no impact to your credit score.An equal housing lender. NMLS #10287.
Sell with ease on Zillow
Get a Zillow Showcase℠ listing at no additional cost and you could sell for —faster.
$433,400
2% more+$8,668
With Zillow Showcase(estimated)$442,068
