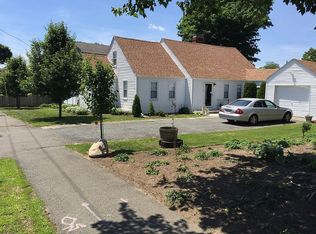Sold for $625,000 on 08/01/25
$625,000
17 Trevett Ave, Lynn, MA 01904
3beds
1,451sqft
Single Family Residence
Built in 1950
3,973 Square Feet Lot
$622,800 Zestimate®
$431/sqft
$2,872 Estimated rent
Home value
$622,800
$573,000 - $679,000
$2,872/mo
Zestimate® history
Loading...
Owner options
Explore your selling options
What's special
Welcome to this beautiful ranch style home located just a short distance from scenic Lynn woods, this charming home combines comfort and functionality. The kitchen features granite countertop, stainless steel appliances and flows seamlessly into a sun drenched, four-season room. With recessed lighting, radiant heated floor and full windows overlooking the stone patio in the fenced backyard, this space is perfect for relaxing or entertaining in every season. The cozy living room offers abundant natural light and a wood-burning fireplace, opening directly to a formal dining area—ideal for hosting family and friends. On the main living floor there are two bedrooms and a full bathroom with a stylish tub and shower combination. The 2nd floor offers an additional bedroom with recessed lighting and plenty of closet space. Conveniently located next to Lynn Woods Elementary School and Routes 1, 95, 128 and public transportation, this home is a must-see for commuters and nature lovers alike.
Zillow last checked: 8 hours ago
Listing updated: August 05, 2025 at 05:07am
Listed by:
Michael Pires 617-866-3466,
MPires Realty, LLC 617-866-3466
Bought with:
Best of Boston Living Group
Century 21 North East
Source: MLS PIN,MLS#: 73384709
Facts & features
Interior
Bedrooms & bathrooms
- Bedrooms: 3
- Bathrooms: 1
- Full bathrooms: 1
Primary bedroom
- Level: Second
- Area: 176
- Dimensions: 11 x 16
Bedroom 2
- Features: Flooring - Hardwood
- Level: First
- Area: 110
- Dimensions: 11 x 10
Bedroom 3
- Features: Flooring - Hardwood
- Level: First
- Area: 110
- Dimensions: 11 x 10
Bathroom 1
- Features: Bathroom - Full, Bathroom - With Tub & Shower
- Level: First
Dining room
- Features: Flooring - Hardwood
- Level: First
- Area: 99
- Dimensions: 11 x 9
Kitchen
- Features: Flooring - Stone/Ceramic Tile, Countertops - Stone/Granite/Solid, Breakfast Bar / Nook, Stainless Steel Appliances
- Level: First
- Area: 150
- Dimensions: 15 x 10
Living room
- Features: Ceiling Fan(s), Flooring - Hardwood
- Level: First
- Area: 165
- Dimensions: 15 x 11
Heating
- Baseboard, Natural Gas, ENERGY STAR Qualified Equipment
Cooling
- None
Appliances
- Laundry: Gas Dryer Hookup, Washer Hookup, In Basement, Electric Dryer Hookup
Features
- Ceiling Fan(s), Recessed Lighting, Sun Room
- Flooring: Tile, Hardwood, Flooring - Stone/Ceramic Tile
- Doors: Storm Door(s)
- Windows: Insulated Windows
- Basement: Full,Interior Entry,Bulkhead
- Number of fireplaces: 1
- Fireplace features: Living Room
Interior area
- Total structure area: 1,451
- Total interior livable area: 1,451 sqft
- Finished area above ground: 1,451
Property
Parking
- Total spaces: 4
- Parking features: Detached, Garage Door Opener, Paved Drive, Off Street, Tandem, Paved
- Garage spaces: 1
- Uncovered spaces: 3
Features
- Patio & porch: Patio
- Exterior features: Patio, Rain Gutters, Fenced Yard
- Fencing: Fenced
- Waterfront features: Lake/Pond
Lot
- Size: 3,973 sqft
Details
- Parcel number: M:076 B:027 L:009,1986625
- Zoning: R1
Construction
Type & style
- Home type: SingleFamily
- Architectural style: Ranch
- Property subtype: Single Family Residence
Materials
- Frame
- Foundation: Concrete Perimeter
- Roof: Shingle
Condition
- Year built: 1950
Utilities & green energy
- Electric: Circuit Breakers
- Sewer: Public Sewer
- Water: Public
- Utilities for property: for Electric Range, for Electric Dryer, Washer Hookup
Community & neighborhood
Community
- Community features: Public Transportation, Park, Walk/Jog Trails, Golf, Medical Facility, Highway Access, House of Worship, Private School, Public School, Sidewalks
Location
- Region: Lynn
Other
Other facts
- Road surface type: Paved
Price history
| Date | Event | Price |
|---|---|---|
| 8/1/2025 | Sold | $625,000+2.5%$431/sqft |
Source: MLS PIN #73384709 | ||
| 6/13/2025 | Contingent | $609,999$420/sqft |
Source: MLS PIN #73384709 | ||
| 6/3/2025 | Listed for sale | $609,999+82.1%$420/sqft |
Source: MLS PIN #73384709 | ||
| 1/12/2018 | Sold | $335,000-1.4%$231/sqft |
Source: Public Record | ||
| 11/15/2017 | Pending sale | $339,900$234/sqft |
Source: Jonah REALTORS� #72252547 | ||
Public tax history
| Year | Property taxes | Tax assessment |
|---|---|---|
| 2025 | $5,018 +4.3% | $484,400 +6% |
| 2024 | $4,810 +0.9% | $456,800 +6.8% |
| 2023 | $4,769 | $427,700 |
Find assessor info on the county website
Neighborhood: 01904
Nearby schools
GreatSchools rating
- 7/10Lynn Woods Elementary SchoolGrades: K-5Distance: 0 mi
- 4/10Pickering Middle SchoolGrades: 6-8Distance: 0.9 mi
- 1/10Fecteau-Leary Junior/Senior High SchoolGrades: 6-12Distance: 2.3 mi
Schools provided by the listing agent
- Elementary: Lynn Woods
- Middle: Pickering
- High: English
Source: MLS PIN. This data may not be complete. We recommend contacting the local school district to confirm school assignments for this home.
Get a cash offer in 3 minutes
Find out how much your home could sell for in as little as 3 minutes with a no-obligation cash offer.
Estimated market value
$622,800
Get a cash offer in 3 minutes
Find out how much your home could sell for in as little as 3 minutes with a no-obligation cash offer.
Estimated market value
$622,800
