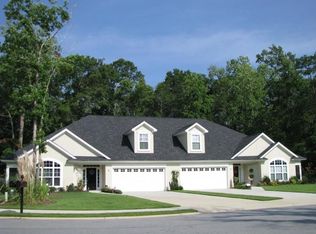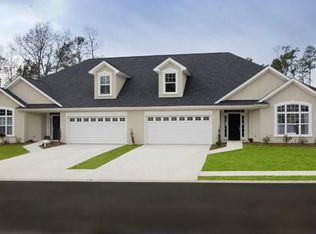Sold for $433,000 on 01/19/23
$433,000
17 Turning Leaf Way, Savannah, GA 31419
4beds
2,600sqft
Townhouse
Built in 2011
6,098.4 Square Feet Lot
$447,800 Zestimate®
$167/sqft
$2,648 Estimated rent
Home value
$447,800
$425,000 - $470,000
$2,648/mo
Zestimate® history
Loading...
Owner options
Explore your selling options
What's special
This immaculate home is located in The Cottages at Autumn Lake on a premier corner lot bordered by a beautiful lagoon. It's the only home in The Cottages situated on the lagoon providing a lovely water view from the dining room. Enter into the inviting foyer to open concept living! The large, welcoming entrance leads into a wonderful great room with a gas fireplace flanked on each side by built-in cabinets. Just beyond the great room is a fabulous large screen patio area surrounded by a tree-lined private backyard. Offering a master en suite on the main floor, this four bedroom, three bath home is abundantly accommodating with the first floor including a large laundry room with pantry, a full bath and a guest bedroom or office. The upper level features two bedrooms with a jack-and-jill bath and a walk-in floored attic with convenient storage. The entire roof has spray foam insulation maximizing energy efficiency. Amenities include a clubhouse, pool and fitness center.
Zillow last checked: 8 hours ago
Listing updated: January 20, 2023 at 09:27am
Listed by:
Carol Scott 912-656-0664,
Keller Williams Coastal Area P
Bought with:
Penny Rafferty, 349139
Penny Rafferty Realty
Source: Hive MLS,MLS#: 280812
Facts & features
Interior
Bedrooms & bathrooms
- Bedrooms: 4
- Bathrooms: 3
- Full bathrooms: 3
Heating
- Central, Electric
Cooling
- Central Air, Electric
Appliances
- Included: Some Electric Appliances, Convection Oven, Dishwasher, Electric Water Heater, Disposal, Oven, Plumbed For Ice Maker, Range, Range Hood, Self Cleaning Oven, Refrigerator
- Laundry: Washer Hookup, Dryer Hookup, Laundry Room
Features
- Attic, Breakfast Bar, Built-in Features, Ceiling Fan(s), Double Vanity, Entrance Foyer, Fireplace, High Ceilings, Main Level Primary, Primary Suite, Pantry, Recessed Lighting, Separate Shower
- Windows: Double Pane Windows
- Number of fireplaces: 1
- Fireplace features: Factory Built, Gas, Great Room, Gas Log
- Common walls with other units/homes: 1 Common Wall
Interior area
- Total interior livable area: 2,600 sqft
Property
Parking
- Total spaces: 2
- Parking features: Attached, Garage Door Opener
- Garage spaces: 2
Accessibility
- Accessibility features: Low Threshold Shower, No Stairs, Accessible Doors, Accessible Hallway(s)
Features
- Patio & porch: Covered, Patio, Front Porch, Porch, Screened
- Pool features: Community
- Has view: Yes
- View description: Lagoon, Trees/Woods
- Has water view: Yes
- Water view: Lagoon
Lot
- Size: 6,098 sqft
- Features: Back Yard, Corner Lot, Cul-De-Sac, City Lot, Garden, Private, Sprinkler System, Wooded
Details
- Parcel number: 11008J01031
- Zoning: PUDC
- Zoning description: Single Family
- Special conditions: Standard
Construction
Type & style
- Home type: Townhouse
- Architectural style: Traditional
- Property subtype: Townhouse
- Attached to another structure: Yes
Materials
- Stone, Stucco
- Foundation: Slab
- Roof: Asphalt
Condition
- Year built: 2011
Details
- Builder name: Buoy Brothers
Utilities & green energy
- Sewer: Public Sewer
- Water: Public
- Utilities for property: Cable Available, Underground Utilities
Green energy
- Energy efficient items: Insulation, Windows
Community & neighborhood
Security
- Security features: Security Lights
Community
- Community features: Clubhouse, Pool, Fitness Center, Gated
Location
- Region: Savannah
- Subdivision: The Cottages at Autumn Lake
HOA & financial
HOA
- Has HOA: Yes
- HOA fee: $269 monthly
- Services included: Road Maintenance
- Association name: Cottages at Autumn Lake
- Association phone: 678-407-6307
Other
Other facts
- Listing agreement: Exclusive Right To Sell
- Listing terms: Cash,Conventional,FHA,VA Loan
- Road surface type: Asphalt
Price history
| Date | Event | Price |
|---|---|---|
| 1/19/2023 | Sold | $433,000-2%$167/sqft |
Source: | ||
| 12/21/2022 | Pending sale | $442,000$170/sqft |
Source: | ||
| 12/12/2022 | Contingent | $442,000$170/sqft |
Source: | ||
| 12/3/2022 | Listed for sale | $442,000+61.6%$170/sqft |
Source: | ||
| 5/28/2012 | Sold | $273,500-0.1%$105/sqft |
Source: | ||
Public tax history
| Year | Property taxes | Tax assessment |
|---|---|---|
| 2024 | $4,698 +29.7% | $155,840 +10.1% |
| 2023 | $3,622 -3.8% | $141,480 +22.9% |
| 2022 | $3,763 +12.2% | $115,080 +16.9% |
Find assessor info on the county website
Neighborhood: 31419
Nearby schools
GreatSchools rating
- 3/10Gould Elementary SchoolGrades: PK-5Distance: 3 mi
- 4/10West Chatham Middle SchoolGrades: 6-8Distance: 3.5 mi
- 5/10New Hampstead High SchoolGrades: 9-12Distance: 5.3 mi

Get pre-qualified for a loan
At Zillow Home Loans, we can pre-qualify you in as little as 5 minutes with no impact to your credit score.An equal housing lender. NMLS #10287.
Sell for more on Zillow
Get a free Zillow Showcase℠ listing and you could sell for .
$447,800
2% more+ $8,956
With Zillow Showcase(estimated)
$456,756
