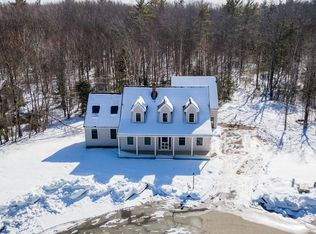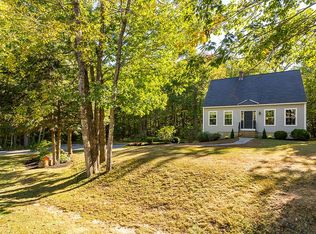Closed
$635,000
17 Tuttle Lane, Wells, ME 04090
3beds
2,542sqft
Single Family Residence
Built in 2003
1.12 Acres Lot
$637,800 Zestimate®
$250/sqft
$3,207 Estimated rent
Home value
$637,800
$580,000 - $702,000
$3,207/mo
Zestimate® history
Loading...
Owner options
Explore your selling options
What's special
Looking for the perfect blend of charm, space, and convenience? Welcome to 17 Tuttle Lane in Wells! This inviting Cape-style home sits on a private 1.1-acre corner lot in a small, well-established 7-home cul-de-sac. Step inside to an open floor plan with vaulted ceilings and a cozy loft overlooking the living area below.
Enjoy the comfort and ease of one-floor living with an expansive primary suite and a separate laundry area on the first floor. Upstairs, you'll find a spacious open-loft family room, a second bedroom, a common bathroom, and an impressive 21' x 21' flex space with a large walk-in closet—ideal as a third bedroom, office, or hobby room.
The walk-out daylight basement offers great potential with big windows and high ceilings ready for future finishing. Recent updates include a brand-new Buderus boiler and a whole-house automatic generator, providing peace of mind year-round.
Outside, enjoy timeless curb appeal with a large wrap-around farmer's porch and charming dormers above the attached two-car garage. The home is set well back from the road, surrounded by mature landscaping and common land within the subdivision.
Location is a standout: just minutes from the Eastern Trail, under 4 miles to I-95 for easy commuting, about 30-35 minutes to Portland or Portsmouth, and only 75 minutes to Boston. You'll also have quick access to shopping, restaurants, beaches, and all the best of the Southern Maine Seacoast.
This home offers the charm you want and the space you need—come see if it's the perfect fit for you!
Zillow last checked: 8 hours ago
Listing updated: August 15, 2025 at 08:18am
Listed by:
Anchor Real Estate
Bought with:
Keller Williams Coastal and Lakes & Mountains Realty
Keller Williams Coastal and Lakes & Mountains Realty
Source: Maine Listings,MLS#: 1629548
Facts & features
Interior
Bedrooms & bathrooms
- Bedrooms: 3
- Bathrooms: 3
- Full bathrooms: 2
- 1/2 bathrooms: 1
Primary bedroom
- Features: Double Vanity, Full Bath, Separate Shower, Soaking Tub
- Level: First
- Area: 241.2 Square Feet
- Dimensions: 12.42 x 19.42
Bedroom 2
- Features: Closet
- Level: Second
- Area: 144.94 Square Feet
- Dimensions: 12.42 x 11.67
Bedroom 3
- Features: Closet
- Level: Second
- Area: 449.51 Square Feet
- Dimensions: 21.58 x 20.83
Dining room
- Features: Informal
- Level: First
- Area: 305.57 Square Feet
- Dimensions: 25.83 x 11.83
Family room
- Features: Vaulted Ceiling(s)
- Level: Second
- Area: 466.05 Square Feet
- Dimensions: 23.9 x 19.5
Kitchen
- Features: Eat-in Kitchen, Pantry
- Level: First
- Area: 147.86 Square Feet
- Dimensions: 12.67 x 11.67
Living room
- Features: Gas Fireplace, Informal, Vaulted Ceiling(s)
- Level: First
- Area: 337.8 Square Feet
- Dimensions: 20 x 16.89
Heating
- Baseboard, Heat Pump, Hot Water, Zoned, Radiant
Cooling
- Heat Pump
Appliances
- Included: Dishwasher, Dryer, Microwave, Electric Range, Refrigerator, Washer
Features
- 1st Floor Bedroom, 1st Floor Primary Bedroom w/Bath, One-Floor Living, Storage, Walk-In Closet(s), Primary Bedroom w/Bath
- Flooring: Carpet, Tile, Wood
- Doors: Storm Door(s)
- Windows: Double Pane Windows
- Basement: Interior Entry,Daylight,Full,Unfinished
- Number of fireplaces: 1
Interior area
- Total structure area: 2,542
- Total interior livable area: 2,542 sqft
- Finished area above ground: 2,542
- Finished area below ground: 0
Property
Parking
- Total spaces: 2
- Parking features: Paved, 1 - 4 Spaces, Garage Door Opener
- Attached garage spaces: 2
Features
- Levels: Multi/Split
- Patio & porch: Deck, Porch
- Has view: Yes
- View description: Trees/Woods
Lot
- Size: 1.12 Acres
- Features: Abuts Conservation, Near Golf Course, Neighborhood, Rural, Corner Lot, Cul-De-Sac, Level, Open Lot, Landscaped
Details
- Parcel number: WLLSM069L29
- Zoning: R
- Other equipment: Cable, Generator, Internet Access Available
Construction
Type & style
- Home type: SingleFamily
- Architectural style: Cape Cod,New Englander
- Property subtype: Single Family Residence
Materials
- Wood Frame, Vinyl Siding
- Roof: Shingle
Condition
- Year built: 2003
Utilities & green energy
- Electric: Circuit Breakers, Underground
- Sewer: Private Sewer
- Water: Private
Green energy
- Energy efficient items: Ceiling Fans
Community & neighborhood
Security
- Security features: Fire System
Location
- Region: Wells
- Subdivision: Cross Country Estates
HOA & financial
HOA
- Has HOA: Yes
- HOA fee: $250 annually
Other
Other facts
- Road surface type: Paved
Price history
| Date | Event | Price |
|---|---|---|
| 8/15/2025 | Sold | $635,000-2.3%$250/sqft |
Source: | ||
| 8/15/2025 | Pending sale | $649,900$256/sqft |
Source: | ||
| 7/21/2025 | Contingent | $649,900$256/sqft |
Source: | ||
| 7/8/2025 | Listed for sale | $649,900+124.1%$256/sqft |
Source: | ||
| 2/25/2013 | Sold | $290,000-6.1%$114/sqft |
Source: | ||
Public tax history
| Year | Property taxes | Tax assessment |
|---|---|---|
| 2024 | $3,746 +2% | $616,110 |
| 2023 | $3,672 +7% | $616,110 +87.7% |
| 2022 | $3,433 -0.6% | $328,170 |
Find assessor info on the county website
Neighborhood: 04090
Nearby schools
GreatSchools rating
- 9/10Wells Elementary SchoolGrades: K-4Distance: 3.7 mi
- 8/10Wells Junior High SchoolGrades: 5-8Distance: 4.1 mi
- 8/10Wells High SchoolGrades: 9-12Distance: 3.9 mi

Get pre-qualified for a loan
At Zillow Home Loans, we can pre-qualify you in as little as 5 minutes with no impact to your credit score.An equal housing lender. NMLS #10287.
Sell for more on Zillow
Get a free Zillow Showcase℠ listing and you could sell for .
$637,800
2% more+ $12,756
With Zillow Showcase(estimated)
$650,556
