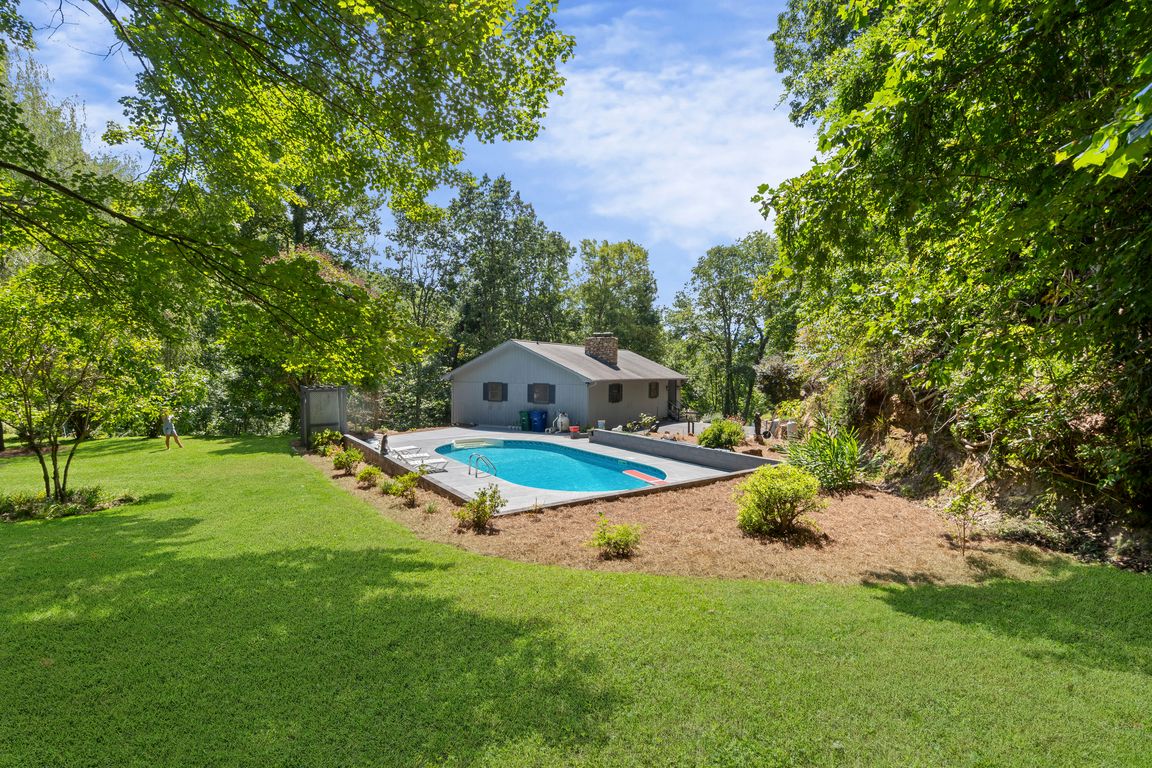
ActivePrice cut: $26K (9/27)
$699,000
3beds
2,610sqft
17 Twisted Trl, Black Mountain, NC 28711
3beds
2,610sqft
Single family residence
Built in 1978
1.95 Acres
10 Open parking spaces
$268 price/sqft
What's special
Stone fireplaceRefinished hardwood flooringLush landscapingAdditional fireplaceNew paintFresh neutral paintSecondary living space
Discover your mountain retreat in the heart of Black Mountain! Located on almost 2 acres of land with mature trees and lush landscaping with plenty of flat open spaces and ample parking.The highlight of the outdoor space is the large swimming pool surrounded by the mountains, landscaping, and grassy areas for ...
- 84 days |
- 1,268 |
- 71 |
Source: Canopy MLS as distributed by MLS GRID,MLS#: 4297740
Travel times
Living Room
Kitchen
Primary Bedroom
Outdoor 3
Outdoor 2
Bedroom
Zillow last checked: 8 hours ago
Listing updated: October 01, 2025 at 07:45am
Listing Provided by:
Libby Allison libbyallison1@gmail.com,
NextHome World Class
Source: Canopy MLS as distributed by MLS GRID,MLS#: 4297740
Facts & features
Interior
Bedrooms & bathrooms
- Bedrooms: 3
- Bathrooms: 2
- Full bathrooms: 2
- Main level bedrooms: 2
Bedroom s
- Features: Ceiling Fan(s)
- Level: Main
Bedroom s
- Level: Main
Bedroom s
- Level: Basement
Bathroom full
- Level: Main
Bathroom full
- Level: Basement
Other
- Level: Basement
Breakfast
- Level: Main
Family room
- Level: Main
Flex space
- Level: Basement
Kitchen
- Level: Main
Laundry
- Level: Basement
Other
- Level: Main
Heating
- Baseboard
Cooling
- Ceiling Fan(s), Window Unit(s)
Appliances
- Included: Dishwasher, Electric Cooktop, Electric Oven, Microwave, Refrigerator
- Laundry: In Basement
Features
- Kitchen Island, Open Floorplan, Pantry, Walk-In Closet(s)
- Flooring: Carpet, Tile, Vinyl, Wood
- Doors: French Doors
- Basement: Finished,Walk-Out Access
- Fireplace features: Den, Family Room, Gas, Wood Burning
Interior area
- Total structure area: 1,440
- Total interior livable area: 2,610 sqft
- Finished area above ground: 1,440
- Finished area below ground: 1,170
Video & virtual tour
Property
Parking
- Total spaces: 10
- Parking features: Driveway, Parking Space(s)
- Uncovered spaces: 10
Features
- Levels: One
- Stories: 1
- Patio & porch: Deck, Patio
- Has private pool: Yes
- Pool features: In Ground, Outdoor Pool
- Has view: Yes
- View description: Mountain(s), Year Round
Lot
- Size: 1.95 Acres
- Features: Private, Wooded, Views
Details
- Additional structures: Gazebo, Shed(s)
- Parcel number: 061982445600000
- Zoning: R-LD
- Special conditions: Standard
Construction
Type & style
- Home type: SingleFamily
- Architectural style: Traditional
- Property subtype: Single Family Residence
Materials
- Stone, Wood
- Roof: Shingle
Condition
- New construction: No
- Year built: 1978
Utilities & green energy
- Sewer: Septic Installed
- Water: Shared Well
- Utilities for property: Propane
Community & HOA
Community
- Features: None
- Security: Radon Mitigation System, Smoke Detector(s)
- Subdivision: Camp Branch Acres
Location
- Region: Black Mountain
Financial & listing details
- Price per square foot: $268/sqft
- Tax assessed value: $294,900
- Annual tax amount: $580
- Date on market: 9/11/2025
- Cumulative days on market: 84 days
- Listing terms: Cash,Conventional
- Road surface type: Asphalt, Paved