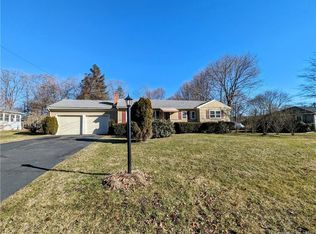Sold for $573,000 on 09/10/25
$573,000
17 Valley Stream Drive, Danbury, CT 06811
3beds
1,912sqft
Single Family Residence
Built in 1963
0.47 Acres Lot
$579,800 Zestimate®
$300/sqft
$3,349 Estimated rent
Home value
$579,800
$522,000 - $644,000
$3,349/mo
Zestimate® history
Loading...
Owner options
Explore your selling options
What's special
This updated, well maintained 3-bedroom, 1.5 bath Ranch-style home beautifully sited on about half an acre captivates one-floor living at its finest. This property features a spacious living room with cozy fireplace, renovated kitchen with 2 ovens, dining room which flows into the three-season sunroom, a primary bedroom with an ensuite half bathroom, 2 additional bedrooms and hall bathroom. Additional features include a large, finished basement, beautifully landscaped and private backyard with new patio, 2 car attached garage, shed, wide driveway and close proximity to Candlewood Lake, parks, shopping and the highway. A terrific layout for those seeking one-floor living in Danbury.
Zillow last checked: 8 hours ago
Listing updated: September 10, 2025 at 01:11pm
Listed by:
Kate White 516-359-8646,
Houlihan Lawrence 203-438-0455
Bought with:
Arleen Norton, RES.0501773
Coldwell Banker Realty
Source: Smart MLS,MLS#: 24109962
Facts & features
Interior
Bedrooms & bathrooms
- Bedrooms: 3
- Bathrooms: 2
- Full bathrooms: 1
- 1/2 bathrooms: 1
Primary bedroom
- Features: Ceiling Fan(s), Partial Bath, Hardwood Floor
- Level: Main
- Area: 165 Square Feet
- Dimensions: 15 x 11
Bedroom
- Features: Ceiling Fan(s), Hardwood Floor
- Level: Main
- Area: 121 Square Feet
- Dimensions: 11 x 11
Bedroom
- Features: Ceiling Fan(s), Hardwood Floor
- Level: Main
- Area: 140 Square Feet
- Dimensions: 14 x 10
Dining room
- Features: Sliders, Hardwood Floor
- Level: Main
- Area: 130 Square Feet
- Dimensions: 13 x 10
Family room
- Features: Wall/Wall Carpet
- Level: Lower
- Area: 486 Square Feet
- Dimensions: 18 x 27
Kitchen
- Features: Ceiling Fan(s), Tile Floor
- Level: Main
- Area: 168 Square Feet
- Dimensions: 12 x 14
Living room
- Features: Ceiling Fan(s), Fireplace, Hardwood Floor
- Level: Main
- Area: 364 Square Feet
- Dimensions: 28 x 13
Sun room
- Features: Ceiling Fan(s), Sliders
- Level: Main
- Area: 182 Square Feet
- Dimensions: 13 x 14
Heating
- Hot Water, Oil
Cooling
- Central Air
Appliances
- Included: Oven/Range, Refrigerator, Dishwasher, Washer, Dryer
- Laundry: Lower Level
Features
- Basement: Full,Partially Finished
- Attic: Pull Down Stairs
- Number of fireplaces: 1
Interior area
- Total structure area: 1,912
- Total interior livable area: 1,912 sqft
- Finished area above ground: 1,306
- Finished area below ground: 606
Property
Parking
- Total spaces: 2
- Parking features: Attached
- Attached garage spaces: 2
Features
- Patio & porch: Patio
Lot
- Size: 0.47 Acres
- Features: Level
Details
- Additional structures: Shed(s)
- Parcel number: 82371
- Zoning: RA20
Construction
Type & style
- Home type: SingleFamily
- Architectural style: Ranch
- Property subtype: Single Family Residence
Materials
- Vinyl Siding
- Foundation: Wood
- Roof: Asphalt
Condition
- New construction: No
- Year built: 1963
Utilities & green energy
- Sewer: Septic Tank
- Water: Well
Community & neighborhood
Location
- Region: Danbury
- Subdivision: Hayestown
Price history
| Date | Event | Price |
|---|---|---|
| 9/10/2025 | Sold | $573,000+11.3%$300/sqft |
Source: | ||
| 8/25/2025 | Pending sale | $515,000$269/sqft |
Source: | ||
| 7/10/2025 | Listed for sale | $515,000+61%$269/sqft |
Source: | ||
| 6/5/2018 | Sold | $319,900$167/sqft |
Source: | ||
| 4/27/2018 | Pending sale | $319,900$167/sqft |
Source: Real Living Scalzo Group Real Estate #170075801 | ||
Public tax history
| Year | Property taxes | Tax assessment |
|---|---|---|
| 2025 | $6,404 +2.3% | $256,270 |
| 2024 | $6,263 +4.7% | $256,270 |
| 2023 | $5,979 +18.3% | $256,270 +43.1% |
Find assessor info on the county website
Neighborhood: 06811
Nearby schools
GreatSchools rating
- 5/10Great Plain SchoolGrades: K-5Distance: 0.7 mi
- 2/10Broadview Middle SchoolGrades: 6-8Distance: 1.5 mi
- 2/10Danbury High SchoolGrades: 9-12Distance: 1.6 mi
Schools provided by the listing agent
- High: Danbury
Source: Smart MLS. This data may not be complete. We recommend contacting the local school district to confirm school assignments for this home.

Get pre-qualified for a loan
At Zillow Home Loans, we can pre-qualify you in as little as 5 minutes with no impact to your credit score.An equal housing lender. NMLS #10287.
Sell for more on Zillow
Get a free Zillow Showcase℠ listing and you could sell for .
$579,800
2% more+ $11,596
With Zillow Showcase(estimated)
$591,396