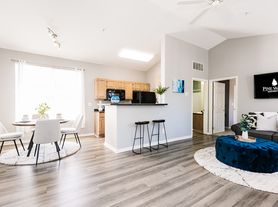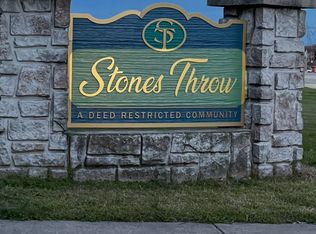Modern Makeover in Frenchtown Woods Finished Basement, Designer Kitchen & Minutes to I-95 Step into a home that feels like a fresh start where every detail has been thoughtfully curated for comfort, style, and functionality. This beautifully renovated 2-bedroom (two spacious master bedrooms), 2.5-bath gem in the sought-after Frenchtown Woods community offers the perfect blend of HGTV-inspired upgrades and everyday convenience. Recent renovations include fresh designer paint throughout, brand-new luxury vinyl plank flooring, a stylish kitchen with updated cabinetry, countertops, and fixtures, modern lighting and hardware accents, and revamped bathrooms with contemporary finishes. The spacious finished basement provides flexible space for a home office, gym, or media room. Enjoy a private backyard with a deck ideal for entertaining or relaxing. The home also features a dedicated laundry area and ample storage. Located just minutes from I-95, Glasgow Park, Christiana Mall, and major shopping centers, this home offers easy access to the University of Delaware and local employers. The neighborhood is quiet, family-friendly, and close to parks and trails.
One year lease. Tenants pay for utility, water and sewer. Sewer bill comes once a year.
Townhouse for rent
Accepts Zillow applications
$2,350/mo
17 Versailles Ct, Newark, DE 19702
2beds
1,650sqft
Price may not include required fees and charges.
Townhouse
Available now
Cats, dogs OK
Central air
In unit laundry
Off street parking
Forced air, heat pump
What's special
- 21 days
- on Zillow |
- -- |
- -- |
Travel times
Facts & features
Interior
Bedrooms & bathrooms
- Bedrooms: 2
- Bathrooms: 3
- Full bathrooms: 3
Heating
- Forced Air, Heat Pump
Cooling
- Central Air
Appliances
- Included: Dishwasher, Dryer, Microwave, Oven, Refrigerator, Washer
- Laundry: In Unit
Features
- Flooring: Carpet, Hardwood
Interior area
- Total interior livable area: 1,650 sqft
Property
Parking
- Parking features: Off Street
- Details: Contact manager
Features
- Exterior features: Heating system: Forced Air, Sewage not included in rent, Water not included in rent
Details
- Parcel number: 1102520007
Construction
Type & style
- Home type: Townhouse
- Property subtype: Townhouse
Building
Management
- Pets allowed: Yes
Community & HOA
Location
- Region: Newark
Financial & listing details
- Lease term: 1 Year
Price history
| Date | Event | Price |
|---|---|---|
| 9/30/2025 | Price change | $2,350-6%$1/sqft |
Source: Zillow Rentals | ||
| 9/23/2025 | Price change | $2,500-3.8%$2/sqft |
Source: Zillow Rentals | ||
| 9/22/2025 | Price change | $2,600-1.9%$2/sqft |
Source: Zillow Rentals | ||
| 9/19/2025 | Price change | $2,650-4.8%$2/sqft |
Source: Zillow Rentals | ||
| 9/15/2025 | Price change | $2,785+7.1%$2/sqft |
Source: Zillow Rentals | ||

