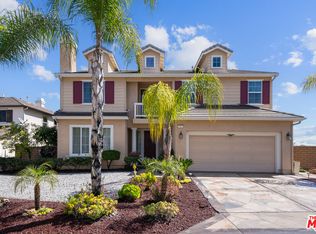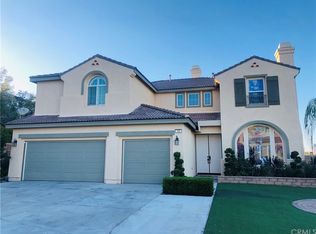Sold for $839,000 on 05/02/25
Listing Provided by:
Greg Allred DRE #01853051 951-553-3819,
Allison James Estates & Homes
Bought with: Relentless RE
$839,000
17 Via Del Macci Ct, Lake Elsinore, CA 92532
4beds
3,353sqft
Single Family Residence
Built in 2006
9,148 Square Feet Lot
$830,500 Zestimate®
$250/sqft
$3,372 Estimated rent
Home value
$830,500
$756,000 - $914,000
$3,372/mo
Zestimate® history
Loading...
Owner options
Explore your selling options
What's special
Nestled on an elevated 9,148 square foot lot, this stunning home offers 3,353 square feet of luxurious living space, boasting panoramic views of Canyon Lake and the majestic mountains beyond. Featuring 4 spacious bedrooms (one currently being used as an office) and 3 elegantly appointed baths, this home seamlessly blends comfort, style, and functionality.
The chef’s kitchen is a standout, equipped with high-end appliances, including a double oven—perfect for preparing meals for family and friends. The open, airy layout effortlessly connects indoor and outdoor living, creating an ideal space for both relaxation and entertaining.
The first-floor master suite serves as a private retreat, complete with a large walk-in closet and direct access to the home’s tranquil surroundings. The second downstairs bedroom is perfect for a home office, offering both privacy and functionality.
With a generous three-car garage providing ample space for vehicles and additional storage, this home truly has it all. This is the dream home you’ve been waiting for.
Zillow last checked: 8 hours ago
Listing updated: May 03, 2025 at 04:29pm
Listing Provided by:
Greg Allred DRE #01853051 951-553-3819,
Allison James Estates & Homes
Bought with:
Jannalee Raasveld, DRE #01851266
Relentless RE
Source: CRMLS,MLS#: SW25064284 Originating MLS: California Regional MLS
Originating MLS: California Regional MLS
Facts & features
Interior
Bedrooms & bathrooms
- Bedrooms: 4
- Bathrooms: 3
- Full bathrooms: 3
- Main level bathrooms: 2
- Main level bedrooms: 2
Heating
- Central
Cooling
- Central Air
Appliances
- Included: Dryer, Washer
Features
- Wet Bar, Balcony, High Ceilings, Pantry, Stone Counters, Bar, Bedroom on Main Level, Loft, Main Level Primary
- Flooring: Carpet, Tile
- Has fireplace: Yes
- Fireplace features: Family Room, Gas, Gas Starter
- Common walls with other units/homes: No Common Walls
Interior area
- Total interior livable area: 3,353 sqft
Property
Parking
- Total spaces: 3
- Parking features: Garage - Attached
- Attached garage spaces: 3
Features
- Levels: Two
- Stories: 2
- Entry location: Front Door
- Patio & porch: Concrete, Covered
- Pool features: Association
- Has spa: Yes
- Spa features: Association
- Fencing: New Condition
- Has view: Yes
- View description: Hills, Lake
- Has water view: Yes
- Water view: Lake
Lot
- Size: 9,148 sqft
- Features: Back Yard, Cul-De-Sac, Front Yard
Details
- Parcel number: 363770013
- Special conditions: Standard
Construction
Type & style
- Home type: SingleFamily
- Property subtype: Single Family Residence
Materials
- Stucco
- Foundation: Slab
- Roof: Spanish Tile
Condition
- New construction: No
- Year built: 2006
Utilities & green energy
- Sewer: Public Sewer
Green energy
- Water conservation: Water-Smart Landscaping
Community & neighborhood
Community
- Community features: Gutter(s), Storm Drain(s), Street Lights, Sidewalks
Location
- Region: Lake Elsinore
HOA & financial
HOA
- Has HOA: Yes
- HOA fee: $203 monthly
- Amenities included: Clubhouse, Picnic Area, Pickleball, Pool, Spa/Hot Tub, Tennis Court(s)
- Association name: Tuscany Hills Landscape and Recreation Corporation
- Association phone: 951-245-9102
Other
Other facts
- Listing terms: Cash,Cash to New Loan,Conventional,Cal Vet Loan,1031 Exchange,FHA,Fannie Mae,Submit
- Road surface type: Paved
Price history
| Date | Event | Price |
|---|---|---|
| 5/2/2025 | Sold | $839,000$250/sqft |
Source: | ||
| 3/27/2025 | Pending sale | $839,000$250/sqft |
Source: | ||
| 3/25/2025 | Listed for sale | $839,000+52.8%$250/sqft |
Source: | ||
| 5/29/2018 | Sold | $549,000$164/sqft |
Source: Public Record | ||
| 4/26/2018 | Pending sale | $549,000$164/sqft |
Source: Coldwell Banker Residential Brokerage - Murrieta #SW18088928 | ||
Public tax history
| Year | Property taxes | Tax assessment |
|---|---|---|
| 2025 | $9,252 +3.1% | $624,661 +2% |
| 2024 | $8,970 +1.5% | $612,414 +2% |
| 2023 | $8,838 +1.8% | $600,407 +2% |
Find assessor info on the county website
Neighborhood: 92532
Nearby schools
GreatSchools rating
- 6/10Tuscany Hills Elementary SchoolGrades: K-5Distance: 0.7 mi
- 5/10Canyon Lake Middle SchoolGrades: 6-8Distance: 1.3 mi
- 7/10Temescal Canyon High SchoolGrades: 9-12Distance: 4.2 mi
Get a cash offer in 3 minutes
Find out how much your home could sell for in as little as 3 minutes with a no-obligation cash offer.
Estimated market value
$830,500
Get a cash offer in 3 minutes
Find out how much your home could sell for in as little as 3 minutes with a no-obligation cash offer.
Estimated market value
$830,500



