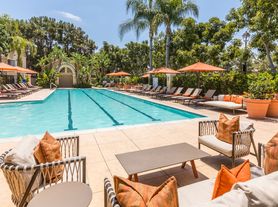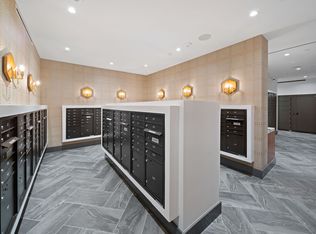Popular Westpark Trieste Home in a Cul de sac location with a huge, landscaped backyard. Main floor has one bedroom and one study room / office which can be used as a bedroom. Living and dining room with high ceiling and maple wood flooring. Tile floor in kitchen and family room. Plantation shutter in living room, dining room and family room. Family room has fireplace. Kitchen has an island and Cessor stone countertop. Second floor has 3 bedrooms and one bonus room which can be used as office, library or bedroom. On the record, it is 4 bedrooms. However, it can be used as 6 bedrooms. New luxury vinyl floor in second floor. Fresh paint. Walk to association pool, parks, tennis courts, playground, shopping and dining and Culver Plaza commercial complex. Close to Plaza Vista award winning school.
House for rent
$6,500/mo
17 Vienne, Irvine, CA 92606
5beds
3,000sqft
Price may not include required fees and charges.
Singlefamily
Available now
No pets
Central air
Gas dryer hookup laundry
4 Attached garage spaces parking
Natural gas, central, fireplace
What's special
Huge landscaped backyardNew luxury vinyl floorCul de sac locationTile floorHigh ceilingCessor stone countertopMaple wood flooring
- 6 hours |
- -- |
- -- |
Travel times
Renting now? Get $1,000 closer to owning
Unlock a $400 renter bonus, plus up to a $600 savings match when you open a Foyer+ account.
Offers by Foyer; terms for both apply. Details on landing page.
Facts & features
Interior
Bedrooms & bathrooms
- Bedrooms: 5
- Bathrooms: 3
- Full bathrooms: 3
Rooms
- Room types: Dining Room, Family Room, Office
Heating
- Natural Gas, Central, Fireplace
Cooling
- Central Air
Appliances
- Included: Dishwasher, Disposal, Microwave, Oven, Range
- Laundry: Gas Dryer Hookup, Hookups, Laundry Room, Washer Hookup
Features
- Bedroom on Main Level, Breakfast Area, Breakfast Bar, Cathedral Ceiling(s), Open Floorplan, Primary Suite, Separate/Formal Dining Room, Walk-In Closet(s)
- Has fireplace: Yes
Interior area
- Total interior livable area: 3,000 sqft
Property
Parking
- Total spaces: 4
- Parking features: Attached, Driveway, Garage, Covered
- Has attached garage: Yes
- Details: Contact manager
Features
- Stories: 2
- Exterior features: Association, Bedroom, Bedroom on Main Level, Breakfast Area, Breakfast Bar, Cathedral Ceiling(s), Community, Cul-De-Sac, Curbs, Door-Single, Driveway, Family Room, Garage, Garage Door Opener, Gas Dryer Hookup, Gutter(s), Heating system: Central, Heating system: Fireplace(s), Heating: Gas, In Ground, Laundry Room, Lot Features: Cul-De-Sac, Open Floorplan, Pets - No, Pool, Primary Bedroom, Primary Suite, Rain Gutters, Separate/Formal Dining Room, Stone, Street Lights, View Type: None, Walk-In Closet(s), Washer Hookup, Water Heater
- Has spa: Yes
- Spa features: Hottub Spa
- Has view: Yes
- View description: Contact manager
Details
- Parcel number: 43412335
Construction
Type & style
- Home type: SingleFamily
- Property subtype: SingleFamily
Condition
- Year built: 1998
Community & HOA
Location
- Region: Irvine
Financial & listing details
- Lease term: 12 Months
Price history
| Date | Event | Price |
|---|---|---|
| 10/6/2025 | Listed for rent | $6,500+44.4%$2/sqft |
Source: CRMLS #SB25227550 | ||
| 3/12/2020 | Listing removed | $4,500$2/sqft |
Source: Keller and Associates Realty #SB20011767 | ||
| 3/3/2020 | Price change | $4,500-4.3%$2/sqft |
Source: Keller and Associates Realty #SB20011767 | ||
| 2/3/2020 | Listed for rent | $4,700+11.9%$2/sqft |
Source: Keller and Associates Realty #SB20011767 | ||
| 1/16/2019 | Listing removed | $4,200$1/sqft |
Source: Keller and Associates Realty #SB18182268 | ||

