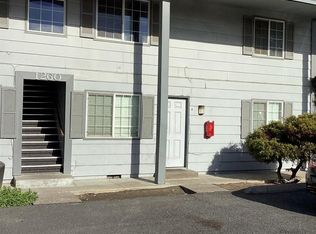Sold
$309,000
17 Westview Dr, Hermiston, OR 97838
3beds
1,208sqft
Residential, Single Family Residence
Built in 1976
7,405.2 Square Feet Lot
$309,100 Zestimate®
$256/sqft
$1,907 Estimated rent
Home value
$309,100
$294,000 - $325,000
$1,907/mo
Zestimate® history
Loading...
Owner options
Explore your selling options
What's special
Welcome to your new home! From the moment you walk through the door you can imagine yourself living, growing and enjoying life here. This home has three bedrooms and two bathrooms with numerous recent updates! To name a few: LVP flooring throughout the home, paint in the interior, recessed lighting in the living room with a dimmer and mood lighting (be sure to check it out in your showing), roof in 2020, updated kitchen with stainless steel appliances, toilets, light fixtures, water heater, sprinkler timer, breaker box, electrical outlets, light switches, garbage disposal, gutters on front entry and MORE. The inside of the home has it all but wait til you step outside. It is completely fenced, has RV parking with a concrete pad, TUGS, a CATIO and even a chicken coup for those farm fresh eggs. This house is ready for you to call it HOME.
Zillow last checked: 8 hours ago
Listing updated: November 08, 2025 at 09:00pm
Listed by:
Jansen Ayres 541-701-4174,
eXp Realty, LLC
Bought with:
Tracy Hunter, 201215130
eXp Realty, LLC
Source: RMLS (OR),MLS#: 538378985
Facts & features
Interior
Bedrooms & bathrooms
- Bedrooms: 3
- Bathrooms: 2
- Full bathrooms: 2
- Main level bathrooms: 2
Primary bedroom
- Level: Main
Bedroom 2
- Level: Main
Bedroom 3
- Level: Main
Dining room
- Level: Main
Kitchen
- Level: Main
Living room
- Level: Main
Heating
- Forced Air
Cooling
- Central Air
Appliances
- Included: Dishwasher, Disposal, Free-Standing Gas Range, Free-Standing Refrigerator, Tank Water Heater
Features
- Basement: Crawl Space
- Number of fireplaces: 1
Interior area
- Total structure area: 1,208
- Total interior livable area: 1,208 sqft
Property
Parking
- Total spaces: 2
- Parking features: Driveway, RV Access/Parking, Attached
- Attached garage spaces: 2
- Has uncovered spaces: Yes
Accessibility
- Accessibility features: One Level, Accessibility
Features
- Levels: One
- Stories: 1
- Patio & porch: Patio
- Exterior features: Yard
- Fencing: Fenced
Lot
- Size: 7,405 sqft
- Features: Level, Sprinkler, SqFt 7000 to 9999
Details
- Additional structures: PoultryCoop
- Parcel number: 119247
Construction
Type & style
- Home type: SingleFamily
- Architectural style: Ranch
- Property subtype: Residential, Single Family Residence
Materials
- Wood Siding
- Foundation: Concrete Perimeter
- Roof: Composition
Condition
- Resale
- New construction: No
- Year built: 1976
Utilities & green energy
- Gas: Gas
- Sewer: Public Sewer
- Water: Public
Community & neighborhood
Location
- Region: Hermiston
Other
Other facts
- Listing terms: Cash,Conventional,FHA,VA Loan
- Road surface type: Paved
Price history
| Date | Event | Price |
|---|---|---|
| 10/23/2025 | Sold | $309,000$256/sqft |
Source: | ||
| 9/19/2025 | Pending sale | $309,000$256/sqft |
Source: | ||
| 8/21/2025 | Listed for sale | $309,000+10.4%$256/sqft |
Source: | ||
| 11/28/2022 | Sold | $279,900$232/sqft |
Source: | ||
| 10/31/2022 | Pending sale | $279,900$232/sqft |
Source: | ||
Public tax history
| Year | Property taxes | Tax assessment |
|---|---|---|
| 2024 | $2,991 +3.2% | $143,130 +6.1% |
| 2022 | $2,900 +2.4% | $134,930 +3% |
| 2021 | $2,831 +3.7% | $131,000 +3% |
Find assessor info on the county website
Neighborhood: 97838
Nearby schools
GreatSchools rating
- 4/10West Park Elementary SchoolGrades: K-5Distance: 0.8 mi
- 4/10Armand Larive Middle SchoolGrades: 6-8Distance: 1.2 mi
- 7/10Hermiston High SchoolGrades: 9-12Distance: 1 mi
Schools provided by the listing agent
- Elementary: Rocky Hts
- Middle: Armand Larive
- High: Hermiston
Source: RMLS (OR). This data may not be complete. We recommend contacting the local school district to confirm school assignments for this home.

Get pre-qualified for a loan
At Zillow Home Loans, we can pre-qualify you in as little as 5 minutes with no impact to your credit score.An equal housing lender. NMLS #10287.
