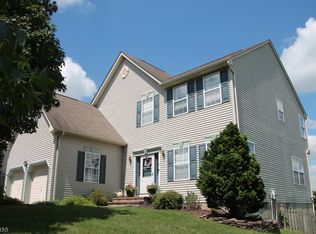SELLERS MOTIVATED!!! Open & bright 4BR/2.1BA colonial on quiet cul-de-sac! Spacious LR/DR. Open concept eat-in kitchen w/island flows to FR w/FP. Gorgeous MBR w/vaulted ceiling, soaking tub w/skylight, glass shower, plus 2 large walk-in closets (1 could be used as an office or sitting room). All new in 2018: Interior paint on most of 1st flr/carpeting in MBR&stairwell/refin wood flrs/Energy Star HVAC/stained deck/vinyl fence. Great home for entertaining with striking views from raised deck. Mostly-finished basement w/walkout sliders - perfect for an exercise and/or rec room. 5min to historic downtown Clinton. 5-10min to beautiful Round Valley Reservoir & Ken Lockwood Gorge Wildlife Management Area (see photos). And less than 1mi to train & 3mi to bus - great location for NYC commuter!
This property is off market, which means it's not currently listed for sale or rent on Zillow. This may be different from what's available on other websites or public sources.
