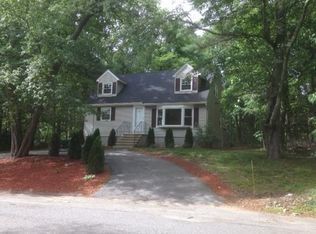Welcome home!!! Property features full length two car garage, expansive and beautifully maintained front & back yard spaces for entertaining & leisure. Use the back deck and yard space for family gatherings or entertaining with friends & neighbors. The living space is wonderfully maintained and well proportioned, the space looks & feels open and spacious allowing for everyone to be together while carving out personal space. Kitchen is modern with tastefully picked colors and materials, top of the line appliances give the property luxurious final touches. *** LIST PRICE IS APPROVED BY LENDER & INCLUDES BUYER PAID PREMIUM FOR SHORT SALE PROCESSING *** Property is sold AS-IS Where Is **
This property is off market, which means it's not currently listed for sale or rent on Zillow. This may be different from what's available on other websites or public sources.
