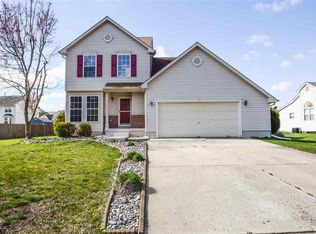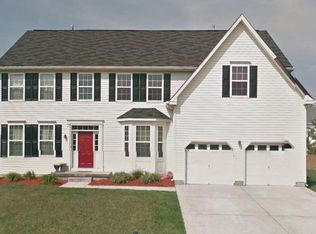Sold for $505,000 on 03/28/25
$505,000
17 Wildcat Branch Dr, Sicklerville, NJ 08081
3beds
2,174sqft
Single Family Residence
Built in 1997
0.27 Acres Lot
$533,100 Zestimate®
$232/sqft
$3,169 Estimated rent
Home value
$533,100
$469,000 - $608,000
$3,169/mo
Zestimate® history
Loading...
Owner options
Explore your selling options
What's special
Welcome to this beautifully updated 3-bedroom, 2.5-bathroom home in the highly sought-after Wiltons Corner neighborhood! This stunning residence offers modern living with a spacious, open floor plan and plenty of natural light. The main level features a welcoming living area, a stylish kitchen with updated countertops, cabinetry, and stainless-steel appliances, and a dining space perfect for entertaining. Retreat to the finished basement, ideal for a home office, game room, or additional living space. Upstairs, you’ll find three generously sized bedrooms, including a master suite with an en-suite bathroom and ample closet space. Step outside to your private oasis with a large covered porch in the backyard, perfect for relaxing, outdoor dining, or hosting gatherings year-round. With recent updates throughout and situated in a community known for its amenities and convenience, this home is ready to welcome you. Residents of this vibrant community enjoy access to a wide range of amenities, including a clubhouse, an in-ground pool, basketball, volleyball, and tennis courts. Walking trails and playgrounds are scattered throughout the neighborhood, making it an exceptional place to live, offering a lifestyle that sets it apart from others in the area.
Zillow last checked: 8 hours ago
Listing updated: 15 hours ago
Listed by:
Anthony Gioielli 609-774-5434,
BHHS Fox & Roach-Mullica Hill South
Bought with:
Natosha Gaines, 2189641
Romano Realty
Source: Bright MLS,MLS#: NJCD2087264
Facts & features
Interior
Bedrooms & bathrooms
- Bedrooms: 3
- Bathrooms: 3
- Full bathrooms: 2
- 1/2 bathrooms: 1
- Main level bathrooms: 1
Primary bedroom
- Level: Upper
- Area: 364 Square Feet
- Dimensions: 26 X 14
Bedroom 1
- Level: Upper
- Area: 165 Square Feet
- Dimensions: 15 X 11
Bedroom 2
- Level: Upper
- Area: 154 Square Feet
- Dimensions: 14 X 11
Dining room
- Level: Main
- Area: 208 Square Feet
- Dimensions: 16 X 13
Family room
- Level: Main
- Area: 165 Square Feet
- Dimensions: 15 X 11
Kitchen
- Features: Kitchen - Electric Cooking, Kitchen Island, Pantry
- Level: Main
- Area: 150 Square Feet
- Dimensions: 15 X 10
Laundry
- Level: Upper
- Area: 40 Square Feet
- Dimensions: 8 X 5
Living room
- Level: Main
- Area: 182 Square Feet
- Dimensions: 14 X 13
Other
- Description: REC ROOM
- Level: Lower
- Area: 580 Square Feet
- Dimensions: 29 X 20
Other
- Description: BKFST RM
- Level: Main
- Area: 160 Square Feet
- Dimensions: 16 X 10
Heating
- Forced Air, Natural Gas
Cooling
- Central Air, Natural Gas
Appliances
- Included: Built-In Range, Self Cleaning Oven, Dishwasher, Refrigerator, Disposal, Gas Water Heater
- Laundry: Upper Level, Laundry Room
Features
- Primary Bath(s), Kitchen Island, Butlers Pantry, Ceiling Fan(s), Attic/House Fan, Eat-in Kitchen, Cathedral Ceiling(s), 9'+ Ceilings, High Ceilings
- Flooring: Wood, Tile/Brick
- Basement: Full,Finished
- Has fireplace: No
Interior area
- Total structure area: 2,174
- Total interior livable area: 2,174 sqft
- Finished area above ground: 2,174
- Finished area below ground: 0
Property
Parking
- Total spaces: 2
- Parking features: Inside Entrance, Garage Door Opener, On Street, Driveway, Attached, Other
- Attached garage spaces: 2
- Has uncovered spaces: Yes
Accessibility
- Accessibility features: None
Features
- Levels: Two
- Stories: 2
- Patio & porch: Deck, Porch
- Exterior features: Sidewalks, Street Lights, Lighting, Barbecue
- Pool features: Community
- Fencing: Other
Lot
- Size: 0.27 Acres
- Features: Level, Front Yard, Rear Yard
Details
- Additional structures: Above Grade, Below Grade
- Parcel number: 3601106 0800014
- Zoning: PC-B
- Special conditions: Standard
Construction
Type & style
- Home type: SingleFamily
- Architectural style: Colonial
- Property subtype: Single Family Residence
Materials
- Frame
- Foundation: Block
- Roof: Pitched,Shingle
Condition
- New construction: No
- Year built: 1997
Utilities & green energy
- Electric: Underground, 100 Amp Service
- Sewer: Public Sewer
- Water: Public
- Utilities for property: Cable Connected
Community & neighborhood
Location
- Region: Sicklerville
- Subdivision: Wiltons Corner
- Municipality: WINSLOW TWP
HOA & financial
HOA
- Has HOA: Yes
- HOA fee: $45 monthly
- Amenities included: Pool, Tennis Court(s), Clubhouse, Tot Lots/Playground
- Services included: Pool(s), Common Area Maintenance, Management
Other
Other facts
- Listing agreement: Exclusive Right To Sell
- Listing terms: Cash,Conventional,FHA
- Ownership: Fee Simple
Price history
| Date | Event | Price |
|---|---|---|
| 3/28/2025 | Sold | $505,000+1.2%$232/sqft |
Source: | ||
| 3/1/2025 | Pending sale | $499,000-0.2%$230/sqft |
Source: | ||
| 2/7/2025 | Listed for sale | $499,900$230/sqft |
Source: | ||
| 1/18/2025 | Pending sale | $499,900$230/sqft |
Source: | ||
| 12/20/2024 | Listed for sale | $499,900$230/sqft |
Source: | ||
Public tax history
| Year | Property taxes | Tax assessment |
|---|---|---|
| 2025 | $8,037 | $221,700 |
| 2024 | $8,037 -4.6% | $221,700 |
| 2023 | $8,422 +3.2% | $221,700 |
Find assessor info on the county website
Neighborhood: 08081
Nearby schools
GreatSchools rating
- 5/10Winslow Township School No. 4 Elementary SchoolGrades: PK-3Distance: 2.1 mi
- 2/10Winslow Twp Middle SchoolGrades: 7-8Distance: 3.5 mi
- 2/10Winslow Twp High SchoolGrades: 9-12Distance: 3.4 mi
Schools provided by the listing agent
- District: Winslow Township Public Schools
Source: Bright MLS. This data may not be complete. We recommend contacting the local school district to confirm school assignments for this home.

Get pre-qualified for a loan
At Zillow Home Loans, we can pre-qualify you in as little as 5 minutes with no impact to your credit score.An equal housing lender. NMLS #10287.
Sell for more on Zillow
Get a free Zillow Showcase℠ listing and you could sell for .
$533,100
2% more+ $10,662
With Zillow Showcase(estimated)
$543,762
