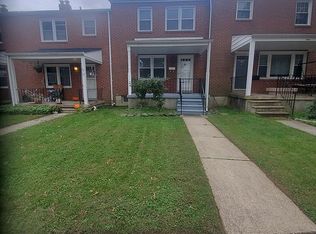Sold for $320,000 on 09/09/25
$320,000
17 Wilfred Ct, Baltimore, MD 21204
3beds
1,520sqft
Townhouse
Built in 1959
2,375 Square Feet Lot
$320,400 Zestimate®
$211/sqft
$2,324 Estimated rent
Home value
$320,400
$295,000 - $349,000
$2,324/mo
Zestimate® history
Loading...
Owner options
Explore your selling options
What's special
Wow, this home shows like a model! This 3-bedroom, 1.5-bathroom townhouse is centrally located but tucked away on a quiet dead-end street. Lovely cared for, this home has received many upgrades over recent years with quality finishes. The living room offers a double window, ceiling fan, Nest thermostat and is cable ready. The dining room and kitchen has a spacious open concept. There is a bay window in the dining room. The kitchen was upgraded with an amazing kitchen island with a quartz countertop giving ample counter space including additional seating space. Upgraded cabinets, stainless steel appliances, built-in microwave, barn style sink, dishwasher and a gas cooking stove. Off of the kitchen is the door that leads to the fenced rear yard complete with a concrete patio, rear shed, and a private parking spot. Back inside, the upper level has 3 bedrooms and an upgraded bathroom. The lower level has a large rec room, laundry area, upgraded powder room and storage/utility room with shelving. There is a rear exterior exit with walk out stairs. The roof is 5-6 years old, water heater 3 years old and furnace 8 years old.
Zillow last checked: 10 hours ago
Listing updated: September 17, 2025 at 05:43am
Listed by:
Jennifer Lasek 443-250-6416,
Samson Properties
Bought with:
Pam Nunzio, 528656
DMV Realty Group, Inc
Source: Bright MLS,MLS#: MDBC2135458
Facts & features
Interior
Bedrooms & bathrooms
- Bedrooms: 3
- Bathrooms: 2
- Full bathrooms: 1
- 1/2 bathrooms: 1
Primary bedroom
- Features: Flooring - HardWood, Ceiling Fan(s)
- Level: Upper
- Area: 154 Square Feet
- Dimensions: 14 x 11
Bedroom 2
- Features: Ceiling Fan(s), Flooring - HardWood
- Level: Upper
- Area: 117 Square Feet
- Dimensions: 13 x 9
Bedroom 3
- Features: Flooring - HardWood
- Level: Upper
- Area: 80 Square Feet
- Dimensions: 10 x 8
Dining room
- Level: Main
- Area: 135 Square Feet
- Dimensions: 15 x 9
Other
- Features: Flooring - Ceramic Tile
- Level: Upper
Half bath
- Level: Lower
Kitchen
- Features: Breakfast Bar, Countertop(s) - Quartz, Kitchen - Gas Cooking
- Level: Main
- Area: 135 Square Feet
- Dimensions: 15 x 9
Laundry
- Level: Lower
- Area: 135 Square Feet
- Dimensions: 15 x 9
Living room
- Features: Ceiling Fan(s)
- Level: Main
- Area: 225 Square Feet
- Dimensions: 15 x 15
Recreation room
- Level: Lower
- Area: 225 Square Feet
- Dimensions: 15 x 15
Heating
- Forced Air, Natural Gas
Cooling
- Central Air, Ceiling Fan(s), Electric
Appliances
- Included: Microwave, Dishwasher, Cooktop, Refrigerator, Washer, Dryer, Water Heater, Electric Water Heater
- Laundry: In Basement, Washer In Unit, Dryer In Unit, Laundry Room
Features
- Attic, Bathroom - Tub Shower, Breakfast Area, Ceiling Fan(s), Combination Kitchen/Dining, Floor Plan - Traditional, Kitchen - Gourmet, Kitchen Island
- Flooring: Hardwood, Wood
- Windows: Bay/Bow
- Basement: Full,Finished,Walk-Out Access
- Has fireplace: No
Interior area
- Total structure area: 1,824
- Total interior livable area: 1,520 sqft
- Finished area above ground: 1,216
- Finished area below ground: 304
Property
Parking
- Total spaces: 3
- Parking features: Unassigned, Driveway, Off Street
- Uncovered spaces: 1
Accessibility
- Accessibility features: Entry Slope <1'
Features
- Levels: Two
- Stories: 2
- Patio & porch: Patio, Porch
- Exterior features: Sidewalks, Storage
- Pool features: None
- Fencing: Back Yard
Lot
- Size: 2,375 sqft
Details
- Additional structures: Above Grade, Below Grade
- Parcel number: 04090911154930
- Zoning: RESIDENTIAL
- Special conditions: Standard
Construction
Type & style
- Home type: Townhouse
- Architectural style: Colonial
- Property subtype: Townhouse
Materials
- Brick
- Foundation: Block
Condition
- Excellent
- New construction: No
- Year built: 1959
Utilities & green energy
- Sewer: Public Sewer
- Water: Public
- Utilities for property: Natural Gas Available
Community & neighborhood
Location
- Region: Baltimore
- Subdivision: Stoneridge
HOA & financial
HOA
- Has HOA: Yes
- HOA fee: $60 annually
- Association name: STONERIDGE IMPROVEMENT ASSOCIATION INC.
Other
Other facts
- Listing agreement: Exclusive Right To Sell
- Listing terms: Cash,Conventional,FHA,VA Loan
- Ownership: Fee Simple
Price history
| Date | Event | Price |
|---|---|---|
| 9/9/2025 | Sold | $320,000$211/sqft |
Source: | ||
| 8/8/2025 | Pending sale | $320,000$211/sqft |
Source: | ||
| 8/4/2025 | Listed for sale | $320,000+49.9%$211/sqft |
Source: | ||
| 7/1/2009 | Sold | $213,500-7.1%$140/sqft |
Source: Public Record | ||
| 3/28/2009 | Price change | $229,900-2.1%$151/sqft |
Source: NRT MidAtlantic #BC6922617 | ||
Public tax history
| Year | Property taxes | Tax assessment |
|---|---|---|
| 2025 | $3,158 +23.4% | $219,000 +3.7% |
| 2024 | $2,560 +3.8% | $211,233 +3.8% |
| 2023 | $2,466 +4% | $203,467 +4% |
Find assessor info on the county website
Neighborhood: 21204
Nearby schools
GreatSchools rating
- 9/10Hampton Elementary SchoolGrades: PK-5Distance: 0.4 mi
- 6/10Dumbarton Middle SchoolGrades: 6-8Distance: 2.2 mi
- 9/10Towson High Law & Public PolicyGrades: 9-12Distance: 1.5 mi
Schools provided by the listing agent
- District: Baltimore County Public Schools
Source: Bright MLS. This data may not be complete. We recommend contacting the local school district to confirm school assignments for this home.

Get pre-qualified for a loan
At Zillow Home Loans, we can pre-qualify you in as little as 5 minutes with no impact to your credit score.An equal housing lender. NMLS #10287.
Sell for more on Zillow
Get a free Zillow Showcase℠ listing and you could sell for .
$320,400
2% more+ $6,408
With Zillow Showcase(estimated)
$326,808