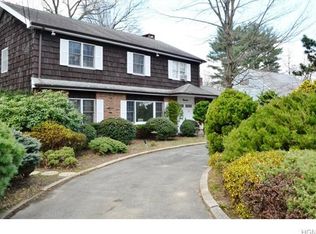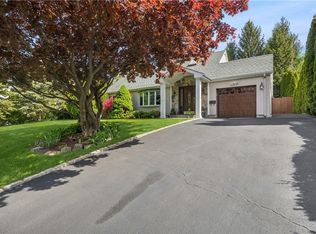Sold for $1,327,000
$1,327,000
17 Wilton Road, Rye Brook, NY 10573
3beds
2,552sqft
Single Family Residence, Residential
Built in 1950
10,018.8 Square Feet Lot
$1,354,500 Zestimate®
$520/sqft
$7,602 Estimated rent
Home value
$1,354,500
$1.22M - $1.50M
$7,602/mo
Zestimate® history
Loading...
Owner options
Explore your selling options
What's special
Completely rebuilt in 2022 and better than new, this impeccably constructed home offers everything today’s buyers are looking for—including the open floor plan that defines modern living. The first floor features soaring 9-foot ceilings, a flexible office or sitting room, a spacious dining area with sliders to a covered patio, and a cook’s kitchen with abundant storage, Bertazzoni appliances, and a large quartz island that opens to the family room with gas fireplace and custom built-ins. Upstairs, the luxurious primary suite includes a large walk-in closet and a hotel-like bath with double sinks, oversized shower, and radiant heated floors. Two additional bedrooms share a stylish hall bath. The fully fenced, flat backyard with covered patio is perfect for entertaining and summer BBQs. Thoughtfully designed to the highest standards of quality and energy efficiency, this home boasts Pella windows, Hardiboard siding, a 30-year architectural grade roof, tankless water heater, one-car garage with tiled floor, Ring camera, Nest thermostats, 6-zone outdoor sprinkler system, and more. Move-in ready with quality at every turn. This is the perfect home whether you're just starting out or looking to downsize—this one-of-a-kind gem won’t last!
Zillow last checked: 8 hours ago
Listing updated: September 04, 2025 at 06:38am
Listed by:
Christine Hazelton 914-309-9685,
Houlihan Lawrence Inc. 914-967-7680
Bought with:
Mary Stetson, 49ST1129599
Stetson Real Estate
Source: OneKey® MLS,MLS#: 886487
Facts & features
Interior
Bedrooms & bathrooms
- Bedrooms: 3
- Bathrooms: 3
- Full bathrooms: 2
- 1/2 bathrooms: 1
Other
- Description: Entrance foyer w/ custom mudroom cabinetry and access to garage, powder room, sitting room/ office, dining room w/ sdg to covered patio, modern chef's kitchen w/ island, gracious family room w/ built-ins and gas fireplace
- Level: First
Other
- Description: Primary bedroom suite w/ large walk in closet, primary bath w/ double sinks and large shower, bedroom w/ walk-in closet, bathroom, bedroom w/ walk-in closet, laundry
- Level: Second
Heating
- Forced Air
Cooling
- Central Air
Appliances
- Included: Dishwasher, Dryer, Microwave, Oven, Range, Refrigerator, Washer
- Laundry: Laundry Room
Features
- Chefs Kitchen, Entrance Foyer, Kitchen Island, Open Floorplan, Open Kitchen, Primary Bathroom, Quartz/Quartzite Counters, Speakers
- Flooring: Hardwood
- Windows: New Windows
- Has basement: No
- Attic: Pull Stairs
- Number of fireplaces: 1
- Fireplace features: Gas
Interior area
- Total structure area: 2,552
- Total interior livable area: 2,552 sqft
Property
Parking
- Total spaces: 1
- Parking features: Driveway, Garage
- Garage spaces: 1
- Has uncovered spaces: Yes
Features
- Levels: Two
- Patio & porch: Covered, Patio
- Exterior features: Speakers
- Fencing: Back Yard
Lot
- Size: 10,018 sqft
- Features: Back Yard, Front Yard, Landscaped, Level, Near School, Near Shops, Private, Sprinklers In Front, Sprinklers In Rear
Details
- Parcel number: 48051350000006600100550000000
- Special conditions: None
Construction
Type & style
- Home type: SingleFamily
- Architectural style: Colonial
- Property subtype: Single Family Residence, Residential
Materials
- Foam Insulation, HardiPlank Type
Condition
- New Construction
- New construction: Yes
- Year built: 1950
- Major remodel year: 2022
Utilities & green energy
- Sewer: Public Sewer
- Water: Public
- Utilities for property: Cable Available, Natural Gas Available, Sewer Connected, Trash Collection Public, Water Connected
Community & neighborhood
Location
- Region: Rye Brook
Other
Other facts
- Listing agreement: Exclusive Right To Sell
Price history
| Date | Event | Price |
|---|---|---|
| 9/3/2025 | Sold | $1,327,000+32.8%$520/sqft |
Source: | ||
| 7/21/2025 | Pending sale | $999,000$391/sqft |
Source: | ||
| 7/18/2025 | Listing removed | $999,000$391/sqft |
Source: | ||
| 7/10/2025 | Listed for sale | $999,000+137.9%$391/sqft |
Source: | ||
| 4/6/2021 | Sold | $420,000+5%$165/sqft |
Source: | ||
Public tax history
| Year | Property taxes | Tax assessment |
|---|---|---|
| 2024 | -- | $791,100 +4% |
| 2023 | -- | $760,700 +41.9% |
| 2022 | -- | $536,100 +18% |
Find assessor info on the county website
Neighborhood: 10573
Nearby schools
GreatSchools rating
- 4/10Park Avenue SchoolGrades: K-5Distance: 0.7 mi
- 3/10Port Chester Middle SchoolGrades: 6-8Distance: 0.5 mi
- 5/10Port Chester Senior High SchoolGrades: 9-12Distance: 0.4 mi
Schools provided by the listing agent
- Elementary: Park Avenue School - Westchester
- Middle: Port Chester Middle School
- High: Port Chester Senior High School
Source: OneKey® MLS. This data may not be complete. We recommend contacting the local school district to confirm school assignments for this home.
Get a cash offer in 3 minutes
Find out how much your home could sell for in as little as 3 minutes with a no-obligation cash offer.
Estimated market value$1,354,500
Get a cash offer in 3 minutes
Find out how much your home could sell for in as little as 3 minutes with a no-obligation cash offer.
Estimated market value
$1,354,500

