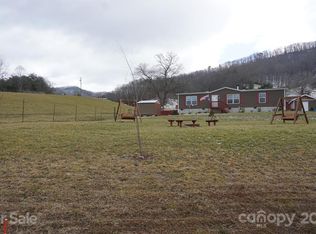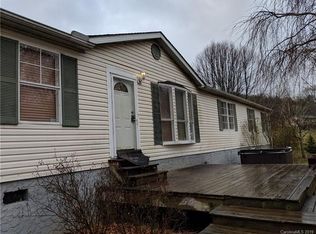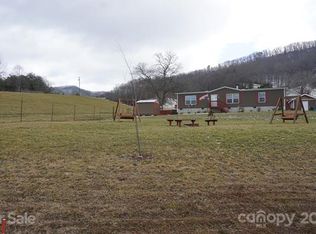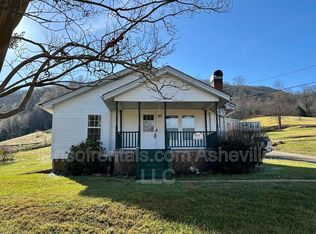Closed
$625,000
170 Beaverdam Loop Rd, Candler, NC 28715
3beds
2,450sqft
Single Family Residence
Built in 1968
4.65 Acres Lot
$706,000 Zestimate®
$255/sqft
$2,935 Estimated rent
Home value
$706,000
$671,000 - $741,000
$2,935/mo
Zestimate® history
Loading...
Owner options
Explore your selling options
What's special
Beautiful 3BR/3BA Home on Nearly 5 Acres with Epic Mountain Views! This private mountain retreat offers serenity and convenience with a bold creek, open meadow, mature woods, and stunning rock outcroppings. The open-concept main level features a spacious living area with wood stove, and entertainer’s kitchen. The main-floor primary suite includes a large en-suite bath and walk-in closet, plus two more bedrooms and a full bath. Multiple bonus rooms, and over 1000 sf of covered porch area for expanded living. The finished walk-out basement with full bath has a strong short-term rental history. Abundant parking and extra space with both two-car attached and detached garages, and two full RV spots. Just 20 minutes to bustling downtown Asheville. Across street from a large community park. Open-Use zoning with direct access to 6+ miles of forest trails and the Blue Ridge Parkway—perfect for nature lovers. Ideal as a full-time residence, or vacation home—this one checks all the boxes!
Zillow last checked: 8 hours ago
Listing updated: September 24, 2025 at 01:03pm
Listing Provided by:
Jason Martini jason@newearthavlrealty.com,
Keller Williams Professionals
Bought with:
Christine Belz
Keller Williams Professionals
Ted Belz
Keller Williams Professionals
Source: Canopy MLS as distributed by MLS GRID,MLS#: 4271034
Facts & features
Interior
Bedrooms & bathrooms
- Bedrooms: 3
- Bathrooms: 3
- Full bathrooms: 3
- Main level bedrooms: 3
Primary bedroom
- Level: Main
Bedroom s
- Level: Main
Bedroom s
- Level: Main
Bathroom full
- Level: Main
Bathroom full
- Level: Main
Bathroom full
- Level: Basement
Dining room
- Level: Main
Family room
- Level: Basement
Kitchen
- Level: Main
Laundry
- Level: Main
Heating
- Electric, Forced Air, Heat Pump, Zoned
Cooling
- Ceiling Fan(s), Central Air, Electric, Heat Pump
Appliances
- Included: Dishwasher, Exhaust Fan, Gas Oven, Microwave, Refrigerator
- Laundry: Main Level
Features
- Soaking Tub, Pantry, Storage, Walk-In Closet(s), Whirlpool
- Flooring: Carpet, Concrete, Tile, Wood
- Doors: French Doors, Insulated Door(s), Sliding Doors
- Windows: Insulated Windows
- Basement: Apartment,Exterior Entry,Finished,Interior Entry,Walk-Out Access
- Fireplace features: Bonus Room, Gas, Gas Log, Gas Vented, Living Room, Propane, Wood Burning
Interior area
- Total structure area: 2,094
- Total interior livable area: 2,450 sqft
- Finished area above ground: 2,094
- Finished area below ground: 356
Property
Parking
- Total spaces: 10
- Parking features: Basement, Driveway, Attached Garage, Detached Garage, Parking Lot
- Attached garage spaces: 4
- Uncovered spaces: 6
- Details: Abundant parking to include two driveways, an attached garage, and a detached garage
Features
- Levels: One
- Stories: 1
- Patio & porch: Covered, Deck, Front Porch, Patio, Rear Porch, Screened
- Fencing: Back Yard,Fenced,Partial
- Has view: Yes
- View description: Long Range, Mountain(s), Water, Year Round
- Has water view: Yes
- Water view: Water
- Waterfront features: None, Creek, Creek/Stream
Lot
- Size: 4.65 Acres
- Features: Orchard(s), Green Area, Level, Pasture, Private, Rolling Slope, Sloped, Wooded, Views
Details
- Additional structures: Workshop
- Additional parcels included: 960511889400000
- Parcel number: 960512911100000
- Zoning: OU
- Special conditions: Standard
- Other equipment: Fuel Tank(s)
- Horse amenities: Pasture
Construction
Type & style
- Home type: SingleFamily
- Architectural style: Ranch
- Property subtype: Single Family Residence
Materials
- Block, Vinyl
- Roof: Shingle
Condition
- New construction: No
- Year built: 1968
Utilities & green energy
- Sewer: Septic Installed
- Water: Community Well, Well
- Utilities for property: Cable Available, Electricity Connected, Propane
Community & neighborhood
Security
- Security features: Smoke Detector(s)
Community
- Community features: Playground, Recreation Area, Walking Trails
Location
- Region: Candler
- Subdivision: None
Other
Other facts
- Listing terms: Cash,Conventional,FHA,VA Loan
- Road surface type: Gravel, Paved
Price history
| Date | Event | Price |
|---|---|---|
| 9/24/2025 | Sold | $625,000-16.7%$255/sqft |
Source: | ||
| 9/12/2025 | Pending sale | $750,000$306/sqft |
Source: | ||
| 7/10/2025 | Listed for sale | $750,000+135.1%$306/sqft |
Source: | ||
| 12/4/2014 | Sold | $319,000-1.8%$130/sqft |
Source: | ||
| 10/4/2014 | Listed for sale | $325,000+9.2%$133/sqft |
Source: Seller Solutions #571735 Report a problem | ||
Public tax history
| Year | Property taxes | Tax assessment |
|---|---|---|
| 2025 | $2,806 +6.4% | $372,900 |
| 2024 | $2,639 -1.4% | $372,900 -4.1% |
| 2023 | $2,676 +5.3% | $388,900 |
Find assessor info on the county website
Neighborhood: 28715
Nearby schools
GreatSchools rating
- 5/10Hominy Valley ElementaryGrades: K-4Distance: 3.7 mi
- 6/10Enka MiddleGrades: 7-8Distance: 4.8 mi
- 6/10Enka HighGrades: 9-12Distance: 3.3 mi
Get a cash offer in 3 minutes
Find out how much your home could sell for in as little as 3 minutes with a no-obligation cash offer.
Estimated market value$706,000
Get a cash offer in 3 minutes
Find out how much your home could sell for in as little as 3 minutes with a no-obligation cash offer.
Estimated market value
$706,000



