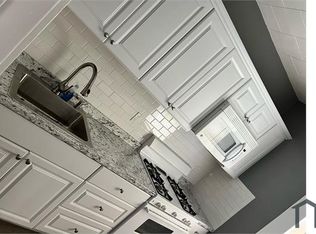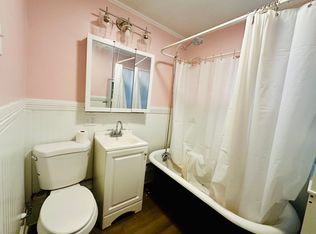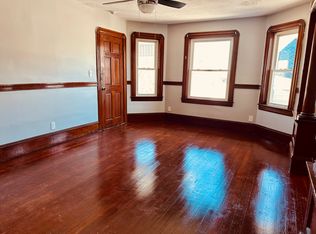Investors take notice. Solid 3 family tucked back from Buffinton Street. Private, just enough yard, shed, vinyl sided, new roof (2016). This is a well maintained property. Great rents, coin ops in basement. Walk up attic, room for expansion. Spacious units, would make a nice first time home buyer purchase, two units to help pay your mortgage! THE TENANTS ON THE 1ST AND 3RD FLOOR HAVE BEEN RENTING FOR OVER FIVE YEARS, CURRENT RENT PAID DOES NOT REFLECT MARKET RENTS FOR THE UNITS AND AREA. THEY SHOULD RENT FOR $800+ PER UNIT. 2ND FLOOR TENANT IS PAYING $800 A MONTH.
This property is off market, which means it's not currently listed for sale or rent on Zillow. This may be different from what's available on other websites or public sources.


