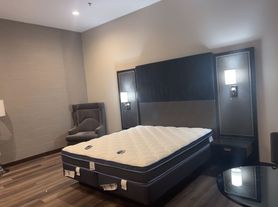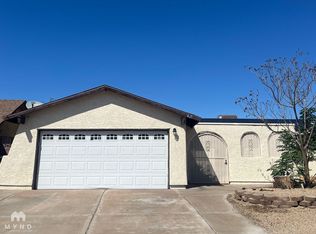Beautiful, newly updated single story 3BD/1BA home in the heart of Downtown Henderson. Walking distance to Water Street with shopping, dining, and entertainment at your finger tips.
This home offers a fully fenced, private, oversized back yard perfect, for outdoor living.
All appliances are included.
Tenant pays for utilities
12 month lease
No smoking
Pet policy is negotiable
House for rent
Accepts Zillow applications
$1,650/mo
170 Copper St, Henderson, NV 89015
3beds
1,034sqft
Price may not include required fees and charges.
Single family residence
Available now
Cats, small dogs OK
Central air
In unit laundry
-- Parking
Forced air
What's special
Outdoor livingSingle story
- 1 day |
- -- |
- -- |
Travel times
Facts & features
Interior
Bedrooms & bathrooms
- Bedrooms: 3
- Bathrooms: 1
- Full bathrooms: 1
Heating
- Forced Air
Cooling
- Central Air
Appliances
- Included: Dishwasher, Dryer, Microwave, Oven, Refrigerator, Washer
- Laundry: In Unit
Features
- Flooring: Hardwood
Interior area
- Total interior livable area: 1,034 sqft
Property
Parking
- Details: Contact manager
Features
- Exterior features: Heating system: Forced Air
Details
- Parcel number: 17918310067
Construction
Type & style
- Home type: SingleFamily
- Property subtype: Single Family Residence
Community & HOA
Location
- Region: Henderson
Financial & listing details
- Lease term: 1 Year
Price history
| Date | Event | Price |
|---|---|---|
| 10/20/2025 | Listed for rent | $1,650$2/sqft |
Source: Zillow Rentals | ||
| 10/1/2025 | Sold | $319,000-3.3%$309/sqft |
Source: | ||
| 9/12/2025 | Pending sale | $329,900$319/sqft |
Source: | ||
| 7/29/2025 | Price change | $329,900-1.5%$319/sqft |
Source: | ||
| 7/3/2025 | Listed for sale | $335,000$324/sqft |
Source: | ||

