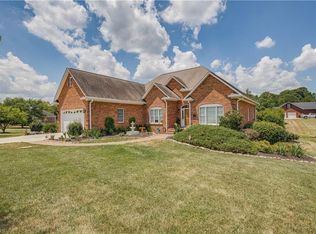Sold for $442,000 on 10/14/25
$442,000
170 Deer Path Ln, Lexington, NC 27295
4beds
2,801sqft
Stick/Site Built, Residential, Single Family Residence
Built in 1998
0.92 Acres Lot
$445,000 Zestimate®
$--/sqft
$2,096 Estimated rent
Home value
$445,000
$365,000 - $543,000
$2,096/mo
Zestimate® history
Loading...
Owner options
Explore your selling options
What's special
Welcome to this spacious and versatile 4-bedroom, 3-bathroom home located in the highly sought-after North Davidson School District. Thoughtfully designed for comfort and functionality, this home offers a perfect blend of indoor and outdoor living. Step outside to enjoy a serene screened-in back porch, ideal for relaxing or entertaining year-round. Just off the porch, an additional deck space provides the perfect spot for grilling and outdoor dining. Inside, the finished basement expands your living space with a full bathroom, a convenient kitchenette area, and multiple flexible rooms. One room features large built-in cabinets and a queen-size Murphy bed—perfect for guests or a home office/guest room combo. Another spacious room can be used as a second living room, den, or recreational space to suit your lifestyle. This home offers ample space, flexible layout options, and desirable amenities—all in a prime location. Don’t miss the opportunity to make it yours!
Zillow last checked: 8 hours ago
Listing updated: October 20, 2025 at 10:09pm
Listed by:
Bonnie Owens 336-600-1052,
Mantle LLC
Bought with:
Ashley Bonnett, 319659
Home Star Realty
Source: Triad MLS,MLS#: 1189968 Originating MLS: Winston-Salem
Originating MLS: Winston-Salem
Facts & features
Interior
Bedrooms & bathrooms
- Bedrooms: 4
- Bathrooms: 3
- Full bathrooms: 3
- Main level bathrooms: 2
Primary bedroom
- Level: Main
- Dimensions: 12.42 x 17
Bedroom 2
- Level: Main
- Dimensions: 12.67 x 10.83
Bedroom 3
- Level: Main
- Dimensions: 11.92 x 10.58
Bedroom 4
- Level: Main
- Dimensions: 11.92 x 11.5
Bonus room
- Level: Basement
- Dimensions: 20.83 x 16.08
Dining room
- Level: Main
- Dimensions: 12.42 x 11.42
Kitchen
- Level: Main
- Dimensions: 13.25 x 12.42
Laundry
- Level: Main
- Dimensions: 3.5 x 5.58
Living room
- Level: Main
- Dimensions: 16.5 x 20.83
Other
- Level: Basement
- Dimensions: 5.25 x 14.58
Recreation room
- Level: Basement
- Dimensions: 20.25 x 23.08
Heating
- Heat Pump, Electric
Cooling
- Central Air
Appliances
- Included: Dishwasher, Free-Standing Range, Electric Water Heater
- Laundry: Dryer Connection, Washer Hookup
Features
- Ceiling Fan(s)
- Flooring: Carpet, Engineered Hardwood, Wood
- Basement: Partially Finished, Basement
- Attic: Pull Down Stairs
- Number of fireplaces: 2
- Fireplace features: Basement, Living Room
Interior area
- Total structure area: 3,605
- Total interior livable area: 2,801 sqft
- Finished area above ground: 1,815
- Finished area below ground: 986
Property
Parking
- Total spaces: 2
- Parking features: Garage, Attached, Basement
- Attached garage spaces: 2
Features
- Levels: One
- Stories: 1
- Patio & porch: Porch
- Pool features: None
Lot
- Size: 0.92 Acres
Details
- Parcel number: 13023G0000011000
- Zoning: ra3
- Special conditions: Owner Sale
Construction
Type & style
- Home type: SingleFamily
- Architectural style: Ranch
- Property subtype: Stick/Site Built, Residential, Single Family Residence
Materials
- Brick, Vinyl Siding
Condition
- Year built: 1998
Utilities & green energy
- Sewer: Septic Tank
- Water: Public
Community & neighborhood
Location
- Region: Lexington
- Subdivision: Deer Ridge
Other
Other facts
- Listing agreement: Exclusive Right To Sell
- Listing terms: Cash,Conventional
Price history
| Date | Event | Price |
|---|---|---|
| 10/14/2025 | Sold | $442,000-4.9% |
Source: | ||
| 9/25/2025 | Pending sale | $465,000 |
Source: | ||
| 8/4/2025 | Listed for sale | $465,000-2.1% |
Source: | ||
| 8/4/2025 | Listing removed | $475,000 |
Source: | ||
| 6/5/2025 | Listed for sale | $475,000+88.5% |
Source: | ||
Public tax history
| Year | Property taxes | Tax assessment |
|---|---|---|
| 2025 | $1,969 -0.8% | $296,470 |
| 2024 | $1,986 | $296,470 |
| 2023 | $1,986 +3.4% | $296,470 |
Find assessor info on the county website
Neighborhood: 27295
Nearby schools
GreatSchools rating
- 4/10Midway ElementaryGrades: PK-5Distance: 2.1 mi
- 9/10North Davidson MiddleGrades: 6-8Distance: 1.1 mi
- 6/10North Davidson HighGrades: 9-12Distance: 1.4 mi
Schools provided by the listing agent
- Elementary: Midway
- Middle: North Davidson
- High: North Davidson
Source: Triad MLS. This data may not be complete. We recommend contacting the local school district to confirm school assignments for this home.
Get a cash offer in 3 minutes
Find out how much your home could sell for in as little as 3 minutes with a no-obligation cash offer.
Estimated market value
$445,000
Get a cash offer in 3 minutes
Find out how much your home could sell for in as little as 3 minutes with a no-obligation cash offer.
Estimated market value
$445,000
