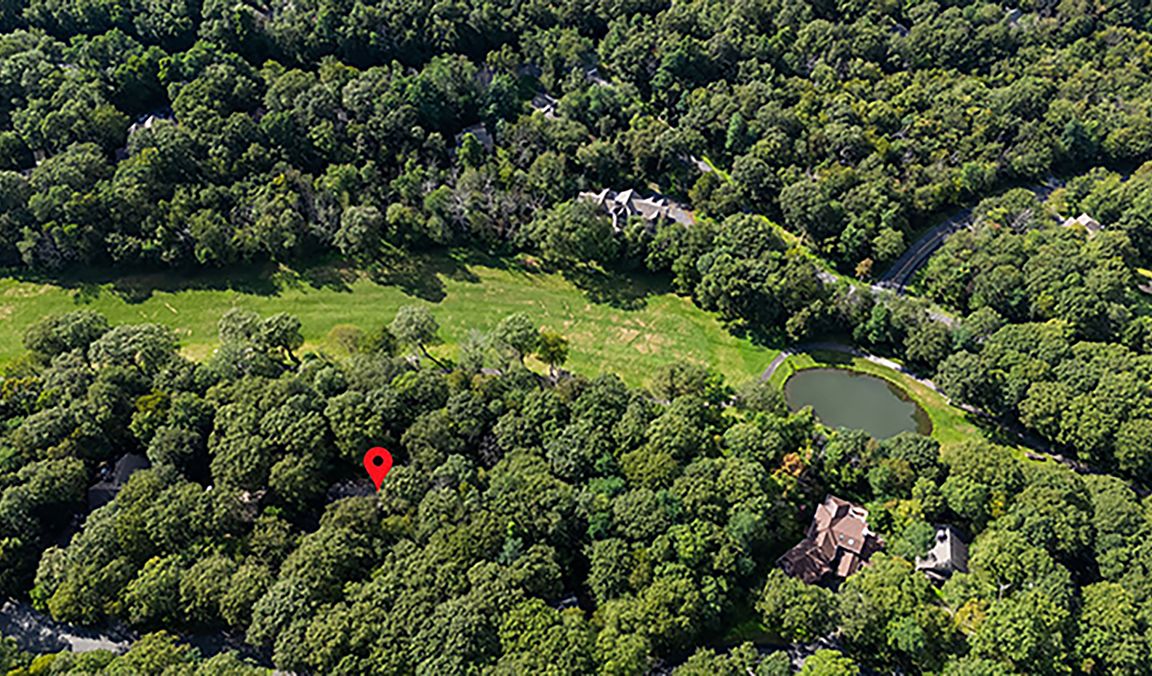
ActivePrice cut: $9.5K (10/17)
$469,500
3beds
1,536sqft
170 Deer Springs Ln, Wintergreen Resort, VA 22967
3beds
1,536sqft
Single family residence
Built in 1981
0.45 Acres
Asphalt
$306 price/sqft
$2,170 annually HOA fee
What's special
New lvt flooringTraditional cedar saunaNew granite countertopsCentral acSpacious private primary suiteRear deckBold creek flowing year-round
Cozy and charming mountain retreat in a quiet, private section of Wintergreen Resort with wonderful seasonal views of the golf fairway. From the rear deck, enjoy the soothing sound of a bold creek flowing year-round just beyond the fairway. This home has been meticulously maintained and recently upgraded with an all-new ...
- 56 days |
- 674 |
- 17 |
Source: CAAR,MLS#: 668185 Originating MLS: Charlottesville Area Association of Realtors
Originating MLS: Charlottesville Area Association of Realtors
Travel times
Living Room
Kitchen
Primary Bedroom
Zillow last checked: 7 hours ago
Listing updated: 16 hours ago
Listed by:
DIMA HOLMES 434-962-2252,
WINTERGREEN REALTY, LLC
Source: CAAR,MLS#: 668185 Originating MLS: Charlottesville Area Association of Realtors
Originating MLS: Charlottesville Area Association of Realtors
Facts & features
Interior
Bedrooms & bathrooms
- Bedrooms: 3
- Bathrooms: 2
- Full bathrooms: 2
- Main level bathrooms: 1
- Main level bedrooms: 2
Rooms
- Room types: Bathroom, Bedroom, Dining Room, Full Bath, Great Room, Kitchen, Laundry, Loft, Sauna
Primary bedroom
- Level: Second
Bedroom
- Level: First
Primary bathroom
- Level: Second
Bathroom
- Level: First
Dining room
- Level: First
Great room
- Level: First
Kitchen
- Level: First
Laundry
- Level: First
Loft
- Level: Second
Sauna
- Level: Second
Heating
- Central, Electric
Cooling
- Central Air, Heat Pump
Appliances
- Included: Dishwasher, Electric Range, Microwave, Refrigerator, Dryer, Washer
Features
- Double Vanity, Remodeled, Sitting Area in Primary, Loft, Vaulted Ceiling(s)
- Flooring: Carpet, Luxury Vinyl Plank
- Windows: Casement Window(s), Insulated Windows, Screens
- Basement: Crawl Space
- Has fireplace: Yes
- Fireplace features: Stone, Wood Burning
Interior area
- Total structure area: 1,536
- Total interior livable area: 1,536 sqft
- Finished area above ground: 1,536
- Finished area below ground: 0
Property
Parking
- Parking features: Asphalt
Features
- Levels: One and One Half
- Stories: 1.5
- Patio & porch: Deck
- Pool features: Community, Pool, Association
- Has view: Yes
- View description: Golf Course, Trees/Woods
Lot
- Size: 0.45 Acres
- Features: Landscaped, Level, Private, Wooded
Details
- Parcel number: 11Y A 127
- Zoning description: R Residential
Construction
Type & style
- Home type: SingleFamily
- Architectural style: Chalet/Alpine
- Property subtype: Single Family Residence
Materials
- Cedar, Stick Built
- Foundation: Poured
- Roof: Architectural
Condition
- Updated/Remodeled
- New construction: No
- Year built: 1981
Utilities & green energy
- Electric: Underground
- Sewer: Public Sewer
- Water: Public
- Utilities for property: Fiber Optic Available
Community & HOA
Community
- Features: Pool
- Security: Security Guard
- Subdivision: WINTERGREEN MOUNTAIN VILLAGE
HOA
- Has HOA: Yes
- Amenities included: Beach Rights, Golf Course, Picnic Area, Playground, Pool, Tennis Court(s), Trail(s), Water
- Services included: Playground, Pool(s), Reserve Fund, Road Maintenance, Snow Removal, Security, Trash
- HOA fee: $2,170 annually
Location
- Region: Wintergreen Resort
Financial & listing details
- Price per square foot: $306/sqft
- Tax assessed value: $301,600
- Annual tax amount: $2,152
- Date on market: 8/22/2025
- Exclusions: See short list of personal property that does not convey attached under the Documents section.