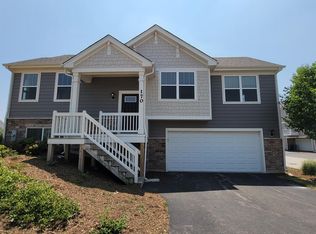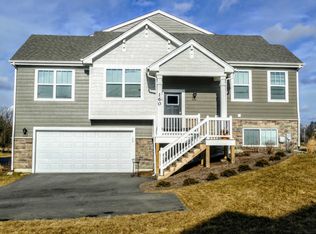Closed
$325,000
170 Goldenrod Dr, Elgin, IL 60124
3beds
1,686sqft
Townhouse, Single Family Residence
Built in 2018
2,160 Square Feet Lot
$329,800 Zestimate®
$193/sqft
$2,887 Estimated rent
Home value
$329,800
$297,000 - $366,000
$2,887/mo
Zestimate® history
Loading...
Owner options
Explore your selling options
What's special
Step into this beautifully maintained North-facing end-unit townhome, tucked away in the sought-after Tall Oaks community. With nearly 1,700 square feet of smartly designed space, this 3-bedroom, 2-bathroom home offers a perfect balance of modern style and everyday comfort. The main level features an open layout filled with natural light, ideal for both relaxing and entertaining. The kitchen stands out with its rich espresso cabinetry, stainless steel appliances, generous counter space, and a large walk-in pantry that makes storage a breeze. The adjacent dining and living areas flow seamlessly together, and a sliding glass door opens to a private balcony-perfect for enjoying morning coffee or winding down with a view of the greenery. Down the hall, you'll find two spacious bedrooms and a full bath, while the primary suite includes a walk-in closet that easily fits your entire wardrobe. The finished lower level expands your options with a third bedroom, a second full bath, and a versatile bonus space-perfect for a cozy den, playroom, home gym, or office. An attached two-car garage adds everyday convenience, and the location can't be beat. Just minutes from shopping, dining, and major commuter routes, you'll also benefit from top-rated District 301 schools. Don't miss your chance to own one of the few end-unit homes in Tall Oaks with serene, open views-schedule your showing today!
Zillow last checked: 8 hours ago
Listing updated: August 14, 2025 at 02:10am
Listing courtesy of:
Shane Halleman 630-820-6500,
john greene, Realtor
Bought with:
Dwij Jani
ARNI Realty Incorporated
Source: MRED as distributed by MLS GRID,MLS#: 12394313
Facts & features
Interior
Bedrooms & bathrooms
- Bedrooms: 3
- Bathrooms: 2
- Full bathrooms: 2
Primary bedroom
- Features: Flooring (Carpet)
- Level: Main
- Area: 180 Square Feet
- Dimensions: 15X12
Bedroom 2
- Features: Flooring (Carpet)
- Level: Main
- Area: 110 Square Feet
- Dimensions: 11X10
Bedroom 3
- Features: Flooring (Carpet)
- Level: Lower
- Area: 99 Square Feet
- Dimensions: 11X9
Dining room
- Features: Flooring (Vinyl)
- Level: Main
- Area: 81 Square Feet
- Dimensions: 9X9
Family room
- Features: Flooring (Carpet)
- Level: Lower
- Area: 192 Square Feet
- Dimensions: 16X12
Kitchen
- Features: Kitchen (Pantry-Closet), Flooring (Vinyl)
- Level: Main
- Area: 108 Square Feet
- Dimensions: 12X9
Laundry
- Features: Flooring (Vinyl)
- Level: Lower
- Area: 42 Square Feet
- Dimensions: 7X6
Living room
- Features: Flooring (Vinyl)
- Level: Main
- Area: 221 Square Feet
- Dimensions: 17X13
Heating
- Natural Gas, Forced Air
Cooling
- Central Air
Appliances
- Included: Range, Microwave, Dishwasher, Refrigerator, Washer, Dryer, Stainless Steel Appliance(s), Gas Water Heater
- Laundry: Washer Hookup, In Unit
Features
- Basement: Finished,Partial,Daylight
- Common walls with other units/homes: End Unit
Interior area
- Total structure area: 0
- Total interior livable area: 1,686 sqft
Property
Parking
- Total spaces: 4
- Parking features: Asphalt, Garage Door Opener, On Site, Garage Owned, Attached, Owned, Garage
- Attached garage spaces: 2
- Has uncovered spaces: Yes
Accessibility
- Accessibility features: No Disability Access
Features
- Exterior features: Balcony
Lot
- Size: 2,160 sqft
Details
- Parcel number: 0513235029
- Special conditions: None
Construction
Type & style
- Home type: Townhouse
- Property subtype: Townhouse, Single Family Residence
Materials
- Vinyl Siding
- Foundation: Concrete Perimeter
- Roof: Asphalt
Condition
- New construction: No
- Year built: 2018
Utilities & green energy
- Electric: Circuit Breakers
- Sewer: Public Sewer
- Water: Public
Community & neighborhood
Location
- Region: Elgin
- Subdivision: Tall Oaks
HOA & financial
HOA
- Has HOA: Yes
- HOA fee: $210 monthly
- Services included: Insurance, Exterior Maintenance, Lawn Care, Snow Removal
Other
Other facts
- Listing terms: Conventional
- Ownership: Fee Simple w/ HO Assn.
Price history
| Date | Event | Price |
|---|---|---|
| 10/18/2025 | Listing removed | $2,900$2/sqft |
Source: Zillow Rentals | ||
| 9/9/2025 | Price change | $2,900-3.3%$2/sqft |
Source: Zillow Rentals | ||
| 8/29/2025 | Price change | $3,000-1.6%$2/sqft |
Source: Zillow Rentals | ||
| 8/15/2025 | Listed for rent | $3,050+1.8%$2/sqft |
Source: Zillow Rentals | ||
| 8/13/2025 | Sold | $325,000+0%$193/sqft |
Source: | ||
Public tax history
| Year | Property taxes | Tax assessment |
|---|---|---|
| 2024 | $10,057 +3.2% | $112,628 +10.5% |
| 2023 | $9,747 +9.2% | $101,880 +11.8% |
| 2022 | $8,925 -0.5% | $91,123 +3.5% |
Find assessor info on the county website
Neighborhood: 60124
Nearby schools
GreatSchools rating
- 9/10Howard B Thomas Grade SchoolGrades: PK-5Distance: 5.7 mi
- 7/10Prairie Knolls Middle SchoolGrades: 6-7Distance: 0.9 mi
- 8/10Central High SchoolGrades: 9-12Distance: 5.7 mi
Schools provided by the listing agent
- Elementary: Howard B Thomas Grade School
- Middle: Prairie Knolls Middle School
- High: Central High School
- District: 301
Source: MRED as distributed by MLS GRID. This data may not be complete. We recommend contacting the local school district to confirm school assignments for this home.

Get pre-qualified for a loan
At Zillow Home Loans, we can pre-qualify you in as little as 5 minutes with no impact to your credit score.An equal housing lender. NMLS #10287.
Sell for more on Zillow
Get a free Zillow Showcase℠ listing and you could sell for .
$329,800
2% more+ $6,596
With Zillow Showcase(estimated)
$336,396
