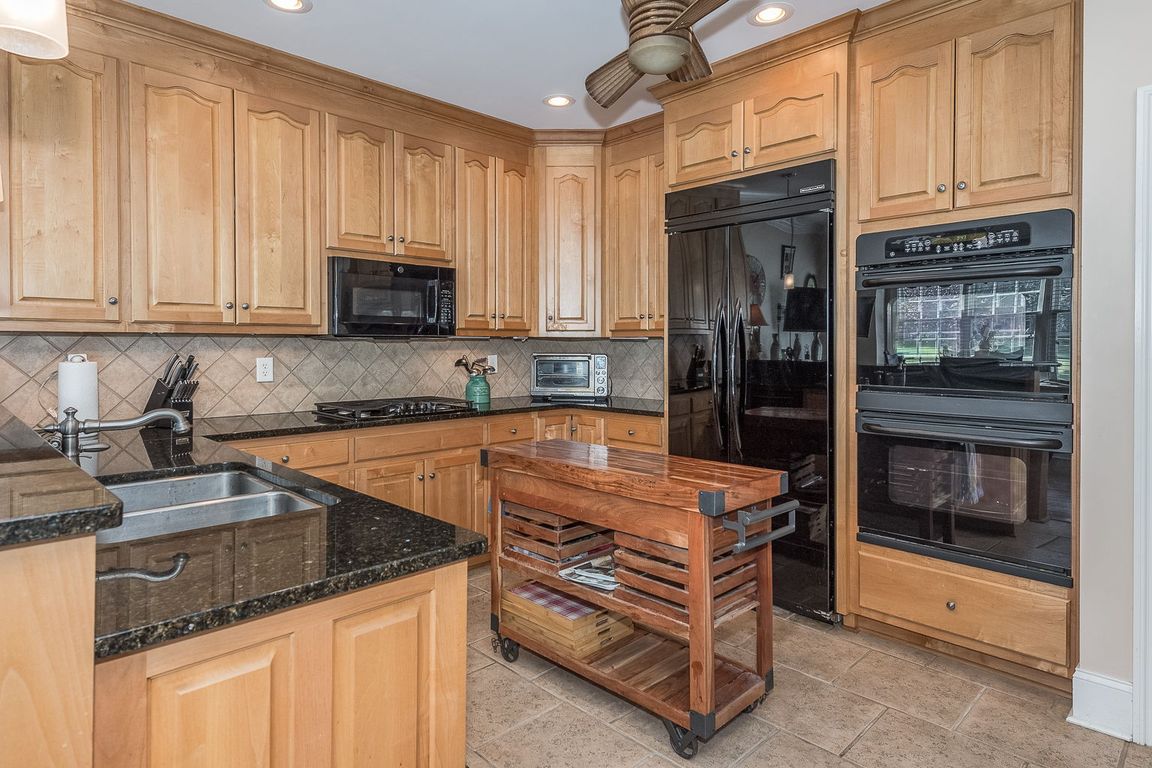
Coming soon
$899,900
4beds
3,904sqft
170 Highland, Williamsburg, VA 23188
4beds
3,904sqft
Single family residence
Built in 2004
6,969 sqft
2 Attached garage spaces
$231 price/sqft
$218 monthly HOA fee
What's special
Discover this exceptional home in the highly desirable St. Andrews Village of Ford’s Colony, where timeless elegance meets modern comfort. Designed with thoughtful details and high-end finishes, this residence offers a perfect blend of sophistication, livability, and golf course views.The formal dining room welcomes you with wainscoting and detailed moldings. The ...
- 1 day |
- 671 |
- 16 |
Source: WMLS,MLS#: 2503627 Originating MLS: Williamsburg MLS
Originating MLS: Williamsburg MLS
Travel times
Kitchen
Primary Bedroom
Dining Room
Zillow last checked: 7 hours ago
Listing updated: October 27, 2025 at 01:56pm
Listed by:
Steve Van Kirk 757-291-3332,
Howard Hanna William E. Wood,
Holly Rolley 757-345-1466,
Howard Hanna William E. Wood
Source: WMLS,MLS#: 2503627 Originating MLS: Williamsburg MLS
Originating MLS: Williamsburg MLS
Facts & features
Interior
Bedrooms & bathrooms
- Bedrooms: 4
- Bathrooms: 4
- Full bathrooms: 3
- 1/2 bathrooms: 1
Primary bedroom
- Description: hardwood floors w/ 3 closets
- Level: First
- Dimensions: 20.0 x 13.8
Bedroom 2
- Description: HW Floors-large closet
- Level: Second
- Dimensions: 27.0 x 13.9
Bedroom 3
- Description: HW Floors-full bath access
- Level: Second
- Dimensions: 16.8 x 13.10
Bedroom 4
- Description: Or huge bonus room
- Level: Second
Additional room
- Description: Breakfast area
- Level: First
- Dimensions: 14.0 x 9.8
Additional room
- Description: 4 season room with mini split
- Level: First
Additional room
- Description: gallery area with hardwood floors
- Level: Second
Bonus room
- Description: huge bonus with walk-in closet Or 4th bedroom
- Level: Second
- Dimensions: 26.0 x 18.0
Dining room
- Description: Spacious, hardwood floors,& lots of moulding
- Level: First
- Dimensions: 14.0 x 14.0
Family room
- Description: open to kitchen w/ raised tray ceiling & hardwood
- Level: First
- Dimensions: 22.0 x 15.8
Foyer
- Level: First
Kitchen
- Description: gourmet, tile floor, dbl ovens, granite
- Level: First
- Dimensions: 15.0 x 12.0
Laundry
- Description: lots of cabinets and laundry sink
- Level: First
- Dimensions: 12.0 x 5.0
Heating
- Forced Air, Heat Pump, Natural Gas, Zoned
Cooling
- Central Air, Heat Pump, Zoned
Appliances
- Included: Built-In Oven, Double Oven, Dishwasher, Gas Cooking, Disposal, Gas Grill Connection, Gas Water Heater, Microwave, Refrigerator, Water Heater, Humidifier
- Laundry: Washer Hookup, Dryer Hookup
Features
- Attic, Bookcases, Built-in Features, Tray Ceiling(s), Ceiling Fan(s), Dining Area, Separate/Formal Dining Room, Double Vanity, French Door(s)/Atrium Door(s), Granite Counters, High Ceilings, Jetted Tub, Pantry, Recessed Lighting, Walk-In Closet(s), Programmable Thermostat
- Flooring: Carpet, Tile, Wood
- Doors: French Doors, Storm Door(s)
- Windows: Thermal Windows
- Basement: Crawl Space
- Number of fireplaces: 1
- Fireplace features: Gas
Interior area
- Total interior livable area: 3,904 sqft
Property
Parking
- Total spaces: 2
- Parking features: Attached, Direct Access, Driveway, Finished Garage, Garage, Garage Door Opener, Oversized, Paved, Boat, RV Access/Parking
- Attached garage spaces: 2
Features
- Levels: Two
- Stories: 2
- Patio & porch: Front Porch, Patio, Porch, Screened
- Exterior features: Enclosed Porch, Lighting, Patio, Paved Driveway
- Pool features: None, Community
- Fencing: Back Yard,Wood
- Has view: Yes
- View description: Golf Course
- Frontage type: Golf Course
Lot
- Size: 6,969.6 Square Feet
Details
- Parcel number: 3130700065
- Zoning description: R4
- Other equipment: Generator
Construction
Type & style
- Home type: SingleFamily
- Architectural style: Colonial,Two Story,Transitional
- Property subtype: Single Family Residence
Materials
- Drywall, Frame, HardiPlank Type
- Roof: Asphalt,Shingle
Condition
- New construction: No
- Year built: 2004
Utilities & green energy
- Electric: Generator Hookup
- Sewer: Public Sewer
- Water: Public
Community & HOA
Community
- Features: Basketball Court, Clubhouse, Community Pool, Golf, Gated, Lake, Playground, Park, Pond, Pool, Putting Green, Sports Field, Tennis Court(s), Trails/Paths
- Security: Gated Community, Smoke Detector(s), Security Guard
- Subdivision: Fords Colony
HOA
- Has HOA: Yes
- Amenities included: Management
- Services included: Association Management, Clubhouse, Common Areas, Pool(s), Recreation Facilities, Reserve Fund, Road Maintenance, Security
- HOA fee: $218 monthly
- HOA name: Rcs
- HOA phone: 757-258-4230
- Additional fee info: 1170
Location
- Region: Williamsburg
Financial & listing details
- Price per square foot: $231/sqft
- Tax assessed value: $710,600
- Annual tax amount: $5,898
- Date on market: 10/27/2025
- Ownership: Fee Simple,Individuals