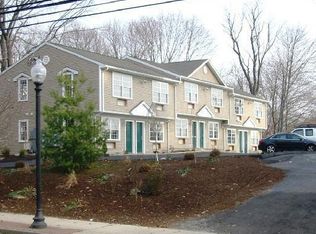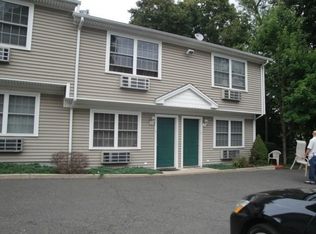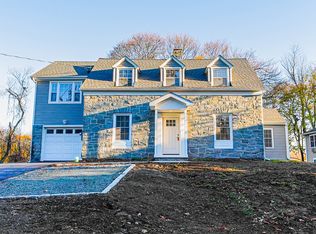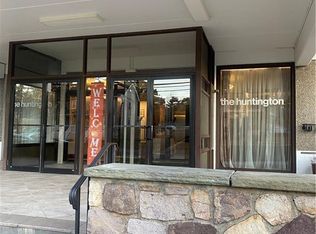Sold for $349,000 on 07/06/23
$349,000
170 Huntington Turnpike, Bridgeport, CT 06610
4beds
2,496sqft
Single Family Residence
Built in 1910
0.35 Acres Lot
$484,500 Zestimate®
$140/sqft
$3,433 Estimated rent
Maximize your home sale
Get more eyes on your listing so you can sell faster and for more.
Home value
$484,500
$451,000 - $523,000
$3,433/mo
Zestimate® history
Loading...
Owner options
Explore your selling options
What's special
Stately antique Colonial with four car detached garage waiting for your personal touch. Gracious formal living room, dining room and large family room great for entertaining. First floor has full bath and laundry hookup. The second level boasts four spacious bedrooms with hardwood floors and a full bath. A convenient walk-up attic adds additional flex space along with the walkout lower level basement. Roof replaced in 2020. Walking distance to local shops, library and bus-line. Home and garage sold As-is. Great investment opportunity with many possibilities. This is zoned for up to four units and/or subdividable lot.
Zillow last checked: 8 hours ago
Listing updated: July 09, 2024 at 08:18pm
Listed by:
Kelly Finn 203-895-0961,
Coldwell Banker Realty 203-254-7100
Bought with:
Michael A. Tarallo, RES.0814389
Park Sterling Realty
Source: Smart MLS,MLS#: 170573039
Facts & features
Interior
Bedrooms & bathrooms
- Bedrooms: 4
- Bathrooms: 2
- Full bathrooms: 2
Primary bedroom
- Features: Hardwood Floor
- Level: Upper
Bedroom
- Features: Hardwood Floor
- Level: Upper
Bedroom
- Features: Hardwood Floor
- Level: Upper
Bedroom
- Features: Hardwood Floor
- Level: Upper
Dining room
- Level: Main
Family room
- Features: Full Bath
- Level: Main
Kitchen
- Level: Main
Living room
- Features: Fireplace
- Level: Main
Heating
- Radiator, Oil
Cooling
- Zoned
Appliances
- Included: Oven/Range, Refrigerator, Tankless Water Heater
- Laundry: Main Level, Mud Room
Features
- Basement: Full
- Attic: Walk-up
- Number of fireplaces: 1
Interior area
- Total structure area: 2,496
- Total interior livable area: 2,496 sqft
- Finished area above ground: 2,496
Property
Parking
- Total spaces: 4
- Parking features: Detached, Paved
- Garage spaces: 4
- Has uncovered spaces: Yes
Features
- Exterior features: Rain Gutters
Lot
- Size: 0.35 Acres
- Features: Split Possible
Details
- Parcel number: 44481
- Zoning: NX2
Construction
Type & style
- Home type: SingleFamily
- Architectural style: Colonial
- Property subtype: Single Family Residence
Materials
- Shingle Siding, Wood Siding
- Foundation: Concrete Perimeter
- Roof: Asphalt
Condition
- New construction: No
- Year built: 1910
Utilities & green energy
- Sewer: Public Sewer
- Water: Public
Community & neighborhood
Community
- Community features: Library, Medical Facilities, Park, Near Public Transport, Shopping/Mall
Location
- Region: Bridgeport
- Subdivision: Beardsley Park
Price history
| Date | Event | Price |
|---|---|---|
| 7/6/2023 | Sold | $349,000-0.3%$140/sqft |
Source: | ||
| 6/1/2023 | Listed for sale | $349,9000%$140/sqft |
Source: | ||
| 5/4/2023 | Listing removed | -- |
Source: | ||
| 3/28/2023 | Listed for sale | $350,000$140/sqft |
Source: | ||
| 3/28/2023 | Contingent | $350,000$140/sqft |
Source: | ||
Public tax history
| Year | Property taxes | Tax assessment |
|---|---|---|
| 2025 | $8,717 | $200,629 |
| 2024 | $8,717 | $200,629 |
| 2023 | $8,717 | $200,629 |
Find assessor info on the county website
Neighborhood: 06610
Nearby schools
GreatSchools rating
- 3/10Hooker SchoolGrades: PK-8Distance: 0.5 mi
- 5/10Aerospace/Hydrospace Engineering And Physical Sciences High SchoolGrades: 9-12Distance: 1 mi
- 6/10Biotechnology Research And Zoological Studies High At The FaGrades: 9-12Distance: 1 mi

Get pre-qualified for a loan
At Zillow Home Loans, we can pre-qualify you in as little as 5 minutes with no impact to your credit score.An equal housing lender. NMLS #10287.
Sell for more on Zillow
Get a free Zillow Showcase℠ listing and you could sell for .
$484,500
2% more+ $9,690
With Zillow Showcase(estimated)
$494,190


