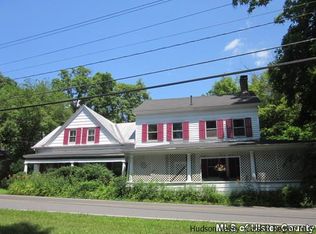Closed
$979,000
170 Kripplebush Road, Stone Ridge, NY 12484
3beds
1,725sqft
Single Family Residence
Built in 1790
31.1 Acres Lot
$-- Zestimate®
$568/sqft
$4,520 Estimated rent
Home value
Not available
Estimated sales range
Not available
$4,520/mo
Zestimate® history
Loading...
Owner options
Explore your selling options
What's special
History and charm in a remarkable setting: The iconic Thomas Chambers House, a circa 1790 stone house nestled in the tranquil hamlet of Kripplebush, just outside the Stone Ridge village center, began life as part of a farm and general store complex, once serving as a gathering place for local men conscripted for the War of 1812. While the store is gone, the house and an antique 3-bay English barn remain, anchoring a stunning 31 acres of prime farmland and light forest criss-crossed by the Kripplebush Creek. The house, featuring unusually tall ceilings and large rooms for a house of the era, has been masterfully restored to expose rich original detail, including hand-hewn beams, milk paint and floors crafted from king boards, some as wide as 17 inches. The gourmet kitchen features soapstone counter tops, stainless-steel appliances and custom cabinetry. A large step-down room right off the kitchen can be used as a dining or living room, and the kitchen also opens to an additional cozy den for relaxation or hosting friends. The main floor also features a half bath. Upstairs are three comfortable bedrooms, including a primary suite, and two full bathrooms, centered on a sunny staircase landing perfect for reading or idling. Outside, the house opens stunningly to a lush flat meadow, with a heated saline in-ground pool at its center, and bordered by 850 feet of the Kripplebush Creek. The expansive acreage, ripe with potential as prime farmland, is mostly open fields, with beautiful views at various elevations. Closer to the house are a lovely 30x40 three-bay English barn partially finished to include twin lofts and exposed beams, plus a separate 14x21 corn crib. Agricultural tax exemptions have been utilized by prior owners of the property, and potentially even greater tax savings might be possible via land-conservation easements on some portion of upper fields.
Zillow last checked: 8 hours ago
Listing updated: September 26, 2025 at 07:38am
Listed by:
Hayes Clement 917-568-5226,
Compass Greater New York, LLC
Bought with:
Felicity Taylor, 10401337593
Corcoran Country Living
Source: HVCRMLS,MLS#: 20251365
Facts & features
Interior
Bedrooms & bathrooms
- Bedrooms: 3
- Bathrooms: 3
- Full bathrooms: 2
- 1/2 bathrooms: 1
Primary bedroom
- Level: Second
- Area: 208.38
- Dimensions: 16.67 x 12.5
Bedroom
- Level: Second
- Area: 129.33
- Dimensions: 10.08 x 12.83
Bedroom
- Level: Second
- Area: 142.42
- Dimensions: 11.17 x 12.75
Den
- Level: First
- Area: 350
- Dimensions: 14 x 25
Kitchen
- Level: First
- Area: 174.78
- Dimensions: 19.42 x 9
Living room
- Level: First
- Area: 274.68
- Dimensions: 21 x 13.08
Other
- Description: Foyer
- Level: First
- Area: 122.5
- Dimensions: 10 x 12.25
Other
- Description: Second floor staircase landing
- Level: Second
- Area: 175.05
- Dimensions: 11.67 x 15
Heating
- Forced Air, Propane
Cooling
- Central Air
Appliances
- Included: Water Heater, Refrigerator, Range Hood, Gas Range, Gas Oven, Dryer, Dishwasher
Features
- Flooring: Wood
- Basement: Full,Unfinished
- Number of fireplaces: 1
- Fireplace features: Wood Burning
Interior area
- Total structure area: 1,725
- Total interior livable area: 1,725 sqft
- Finished area above ground: 1,725
- Finished area below ground: 0
Property
Features
- Patio & porch: Front Porch, Patio
- Pool features: Heated, In Ground, Pool Cover
Lot
- Size: 31.10 Acres
Details
- Parcel number: 69.1520
- Zoning: A3
Construction
Type & style
- Home type: SingleFamily
- Property subtype: Single Family Residence
Materials
- Stone, Wood Siding
- Roof: Shake
Condition
- New construction: No
- Year built: 1790
Utilities & green energy
- Electric: 200+ Amp Service
- Sewer: Engineered Septic
- Water: Well
Community & neighborhood
Location
- Region: Stone Ridge
Price history
| Date | Event | Price |
|---|---|---|
| 9/25/2025 | Sold | $979,000-1.6%$568/sqft |
Source: | ||
| 6/18/2025 | Contingent | $995,000$577/sqft |
Source: | ||
| 6/10/2025 | Price change | $995,000-7.4%$577/sqft |
Source: | ||
| 5/30/2025 | Price change | $1,075,000-4.4%$623/sqft |
Source: | ||
| 5/14/2025 | Listed for sale | $1,125,000$652/sqft |
Source: | ||
Public tax history
| Year | Property taxes | Tax assessment |
|---|---|---|
| 2024 | -- | $759,000 |
| 2023 | -- | $759,000 |
| 2022 | -- | $759,000 |
Find assessor info on the county website
Neighborhood: 12484
Nearby schools
GreatSchools rating
- 4/10Rondout Valley Intermediate SchoolGrades: 4-6Distance: 1.7 mi
- 4/10Rondout Valley Junior High SchoolGrades: 7-8Distance: 1.7 mi
- 5/10Rondout Valley High SchoolGrades: 9-12Distance: 1.7 mi
