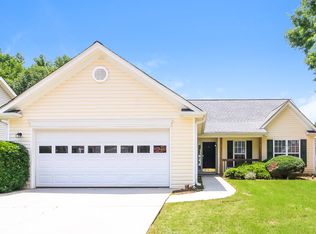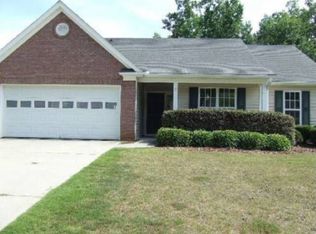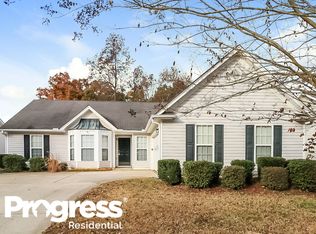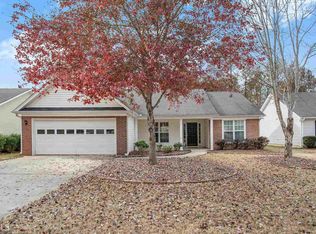Closed
Zestimate®
$315,000
170 Lake Cove Approach, Newnan, GA 30265
3beds
1,187sqft
Single Family Residence
Built in 2002
7,448.76 Square Feet Lot
$315,000 Zestimate®
$265/sqft
$1,917 Estimated rent
Home value
$315,000
$299,000 - $331,000
$1,917/mo
Zestimate® history
Loading...
Owner options
Explore your selling options
What's special
Tucked into one of Newnans most sought-after master-planned communities in Summergrove, this move-in-ready ranch home offers effortless living in a neighborhood designed for connection, play, and peace of mind. The home is updated with brand-new kitchen countertops, impact-rated double-pane windows, a large walk-in shower, and a layout that flows. 3 spacious bedrooms, 2 full bathrooms, large backyard, and a sunlit open concept perfect for hosting. What truly sets this home apart are the amenities. Picture morning walks along the lake. Afternoons by the pool or relaxing in the lazy river. Kayak rides with the kids. Community events in a Southern-style clubhouse that feels straight out of a movie. Or simply watching the sunset over the water while little ones play at the lakeside playground. With access to three pools, tennis & pickleball courts, private lakes, restaurant, clubhouse, and direct entry to the LINC trail system, this is Newnan's crown jewel of lifestyle living. Conveniently located just minutes from I-85, Piedmont Newnan Hospital, City of Hope, Historic Downtown, Ashley Park, and 30 minutes to Hartsfield-Jackson Airport. Whether you're downsizing, rightsizing, or relocating, this home is your invitation to live better in a community that feels like vacation every day. Showings available now, don't miss your chance to own the lifestyle.
Zillow last checked: 8 hours ago
Listing updated: October 28, 2025 at 11:35am
Listed by:
Julia Pena juliapena@kw.com,
Dwelli
Bought with:
Amanda Storer, 374710
Dwelli
Source: GAMLS,MLS#: 10577342
Facts & features
Interior
Bedrooms & bathrooms
- Bedrooms: 3
- Bathrooms: 2
- Full bathrooms: 2
- Main level bathrooms: 2
- Main level bedrooms: 3
Heating
- Central
Cooling
- Ceiling Fan(s), Central Air
Appliances
- Included: Electric Water Heater, Ice Maker, Oven/Range (Combo), Refrigerator, Stainless Steel Appliance(s)
- Laundry: In Hall
Features
- Master On Main Level, Walk-In Closet(s)
- Flooring: Laminate
- Basement: None
- Number of fireplaces: 1
Interior area
- Total structure area: 1,187
- Total interior livable area: 1,187 sqft
- Finished area above ground: 1,187
- Finished area below ground: 0
Property
Parking
- Parking features: Garage
- Has garage: Yes
Features
- Levels: One
- Stories: 1
Lot
- Size: 7,448 sqft
- Features: Level
Details
- Parcel number: SG7 270
- Special conditions: Agent/Seller Relationship
Construction
Type & style
- Home type: SingleFamily
- Architectural style: Ranch
- Property subtype: Single Family Residence
Materials
- Vinyl Siding
- Roof: Composition
Condition
- Resale
- New construction: No
- Year built: 2002
Utilities & green energy
- Sewer: Public Sewer
- Water: Public
- Utilities for property: Cable Available, Electricity Available, High Speed Internet, Natural Gas Available, Phone Available, Water Available
Community & neighborhood
Community
- Community features: Clubhouse, Golf, Lake, Park, Playground, Pool, Shared Dock, Sidewalks, Tennis Court(s), Tennis Team
Location
- Region: Newnan
- Subdivision: Eastlake Summergrove Ph II
HOA & financial
HOA
- Has HOA: Yes
- HOA fee: $70 annually
- Services included: Facilities Fee, Maintenance Grounds, Management Fee, Private Roads, Swimming, Tennis, Water
Other
Other facts
- Listing agreement: Exclusive Right To Sell
- Listing terms: Cash,Conventional,FHA,Fannie Mae Approved,Freddie Mac Approved,USDA Loan,VA Loan
Price history
| Date | Event | Price |
|---|---|---|
| 10/22/2025 | Sold | $315,000-3.7%$265/sqft |
Source: | ||
| 8/27/2025 | Price change | $327,000-3%$275/sqft |
Source: | ||
| 8/11/2025 | Price change | $337,000-3.4%$284/sqft |
Source: | ||
| 8/4/2025 | Price change | $349,000-0.3%$294/sqft |
Source: | ||
| 7/22/2025 | Listing removed | $2,400$2/sqft |
Source: Zillow Rentals | ||
Public tax history
| Year | Property taxes | Tax assessment |
|---|---|---|
| 2025 | $2,477 -0.7% | $103,141 -5.5% |
| 2024 | $2,495 +9.5% | $109,181 +16.6% |
| 2023 | $2,278 -5.1% | $93,632 +4.8% |
Find assessor info on the county website
Neighborhood: 30265
Nearby schools
GreatSchools rating
- 4/10Welch Elementary SchoolGrades: PK-5Distance: 0.3 mi
- 6/10Lee Middle SchoolGrades: 6-8Distance: 3.8 mi
- 6/10East Coweta High SchoolGrades: 9-12Distance: 3.4 mi
Schools provided by the listing agent
- Elementary: Newnan Crossing
- Middle: Arnall
- High: East Coweta
Source: GAMLS. This data may not be complete. We recommend contacting the local school district to confirm school assignments for this home.
Get a cash offer in 3 minutes
Find out how much your home could sell for in as little as 3 minutes with a no-obligation cash offer.
Estimated market value
$315,000
Get a cash offer in 3 minutes
Find out how much your home could sell for in as little as 3 minutes with a no-obligation cash offer.
Estimated market value
$315,000



