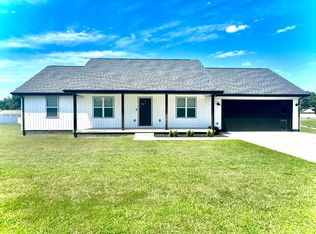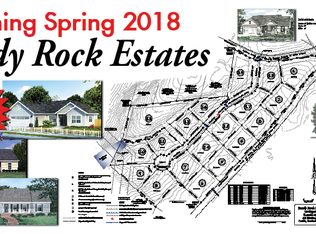Sold for $335,000
$335,000
170 Martin Rd, Corbin, KY 40701
3beds
1,907sqft
Single Family Residence
Built in 2019
0.6 Acres Lot
$344,500 Zestimate®
$176/sqft
$2,029 Estimated rent
Home value
$344,500
Estimated sales range
Not available
$2,029/mo
Zestimate® history
Loading...
Owner options
Explore your selling options
What's special
Welcome Home! This stunning open concept style home offers a seamless flow between the living room, dining room, and kitchen. The vaulted ceilings and large windows fill the space with natural light.
The kitchen features granite countertops, stainless steel appliances, and a large island with seating.
The master suite includes his and hers walk-in closets and en-suite bathroom with double vanity and LED mirrors, luxurious soaking tub, and oversized tile shower.
This home offers two generously sized guest bedrooms and two additional full bathrooms.
Outside, the backyard is fully fenced and has two 16-foot gate openings on both sides, and a 10x20 outdoor storage building. There is also an 8x24 dog condo and tractor shed.
This home features a two-car garage that includes a workbench on wheels so that it can be easily moved, and a separate laundry room for added convenience.
The home includes underground utilities, AT&T Fiberoptic Internet, and (6) Ring Camers. Three outdoors: The doorbell, front driveway and backdoor. Three indoors: Main living area, master bedroom, and garage.
Located in a desirable neighborhood, near exit 29 in Corbin. Make your appointment today!
Zillow last checked: 8 hours ago
Listing updated: August 28, 2025 at 11:27pm
Listed by:
Elizabeth Mills 606-627-2732,
Huddleston Real Estate
Bought with:
Pauline Mills, 193708
RE/MAX LakeTime Realty London
Source: Imagine MLS,MLS#: 24018847
Facts & features
Interior
Bedrooms & bathrooms
- Bedrooms: 3
- Bathrooms: 3
- Full bathrooms: 3
Primary bedroom
- Level: First
Bedroom 1
- Level: First
Bedroom 2
- Level: First
Bathroom 1
- Description: Full Bath
- Level: First
Bathroom 2
- Description: Full Bath
- Level: First
Bathroom 3
- Description: Full Bath
- Level: First
Dining room
- Level: First
Dining room
- Level: First
Foyer
- Level: First
Foyer
- Level: First
Great room
- Level: First
Great room
- Level: First
Kitchen
- Level: First
Utility room
- Level: First
Heating
- Heat Pump
Cooling
- Electric
Appliances
- Included: Dryer, Dishwasher, Microwave, Refrigerator, Washer, Range
Features
- Flooring: Hardwood, Tile
- Has basement: No
- Has fireplace: Yes
Interior area
- Total structure area: 1,907
- Total interior livable area: 1,907 sqft
- Finished area above ground: 1,907
- Finished area below ground: 0
Property
Parking
- Parking features: Garage
- Has garage: Yes
Features
- Levels: One
- Has view: Yes
- View description: Neighborhood
Lot
- Size: 0.60 Acres
Details
- Parcel number: 381320
Construction
Type & style
- Home type: SingleFamily
- Property subtype: Single Family Residence
Materials
- Stone, Vinyl Siding
- Foundation: Block
Condition
- New construction: No
- Year built: 2019
Utilities & green energy
- Sewer: Septic Tank
- Water: Public
Community & neighborhood
Location
- Region: Corbin
- Subdivision: Rural
Price history
| Date | Event | Price |
|---|---|---|
| 12/13/2024 | Sold | $335,000$176/sqft |
Source: | ||
| 10/7/2024 | Price change | $335,000-2.9%$176/sqft |
Source: | ||
| 9/6/2024 | Listed for sale | $344,900+5.3%$181/sqft |
Source: | ||
| 8/26/2022 | Sold | $327,400+2.3%$172/sqft |
Source: | ||
| 7/27/2022 | Contingent | $319,900$168/sqft |
Source: | ||
Public tax history
| Year | Property taxes | Tax assessment |
|---|---|---|
| 2023 | $2,590 +36.1% | $327,400 +37% |
| 2022 | $1,902 -3.5% | $239,000 |
| 2021 | $1,972 | $239,000 |
Find assessor info on the county website
Neighborhood: 40701
Nearby schools
GreatSchools rating
- 8/10Keavy Elementary SchoolGrades: PK-5Distance: 2.7 mi
- 8/10South Laurel Middle SchoolGrades: 6-8Distance: 9.7 mi
- 2/10Mcdaniel Learning CenterGrades: 9-12Distance: 9.6 mi
Schools provided by the listing agent
- Elementary: Keavy
- Middle: South Laurel
- High: South Laurel
Source: Imagine MLS. This data may not be complete. We recommend contacting the local school district to confirm school assignments for this home.
Get pre-qualified for a loan
At Zillow Home Loans, we can pre-qualify you in as little as 5 minutes with no impact to your credit score.An equal housing lender. NMLS #10287.

