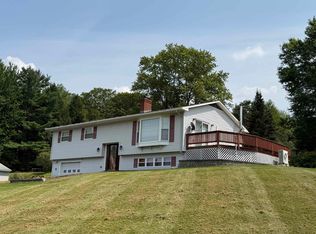Closed
Listed by:
Marcia Biondolillo,
BCK Real Estate 802-479-3366
Bought with: Four Seasons Sotheby's Int'l Realty
$480,000
170 Middle Road, Barre Town, VT 05641
4beds
1,906sqft
Single Family Residence
Built in 1985
2.1 Acres Lot
$518,500 Zestimate®
$252/sqft
$3,222 Estimated rent
Home value
$518,500
$493,000 - $544,000
$3,222/mo
Zestimate® history
Loading...
Owner options
Explore your selling options
What's special
Imagine enjoying your morning coffee with a beautiful views of the mountains! Lovingly maintained by one owner since new, this home has many features that you’ll appreciate. The open floor plan of the kitchen/family room is perfect for entertaining and family get-togethers. Enjoy a sunset barbecue by in the ground swimming pool with long range Mountain View’s including Camels Hump. Modern chefs kitchen, hardwood floors, custom tile, an oversized garage, a separate outbuilding, tremendous storage space, paved driveway, mature hardwood trees and a stone wall round out the many things you’ll enjoy here.
Zillow last checked: 8 hours ago
Listing updated: June 27, 2023 at 01:48pm
Listed by:
Marcia Biondolillo,
BCK Real Estate 802-479-3366
Bought with:
Audrey Micca
Four Seasons Sotheby's Int'l Realty
Source: PrimeMLS,MLS#: 4948467
Facts & features
Interior
Bedrooms & bathrooms
- Bedrooms: 4
- Bathrooms: 3
- Full bathrooms: 2
- 1/2 bathrooms: 1
Heating
- Oil, Wood, Forced Air, Wood Stove, Wood/Oil Combo Furnace
Cooling
- None
Appliances
- Included: Dishwasher, Microwave, Electric Range, Refrigerator, Water Heater off Boiler
Features
- Kitchen Island, Kitchen/Dining
- Flooring: Carpet, Ceramic Tile, Hardwood
- Basement: Partially Finished,Interior Stairs,Storage Space,Exterior Entry,Interior Entry
Interior area
- Total structure area: 2,974
- Total interior livable area: 1,906 sqft
- Finished area above ground: 1,906
- Finished area below ground: 0
Property
Parking
- Total spaces: 2
- Parking features: Paved, Attached
- Garage spaces: 2
Features
- Levels: Two
- Stories: 2
- Patio & porch: Porch
- Has private pool: Yes
- Pool features: In Ground
- Has view: Yes
- View description: Mountain(s)
- Frontage length: Road frontage: 403
Lot
- Size: 2.10 Acres
- Features: Country Setting, Sloped, Views
Details
- Additional structures: Outbuilding
- Parcel number: 3901210612
- Zoning description: Residential
Construction
Type & style
- Home type: SingleFamily
- Architectural style: Colonial
- Property subtype: Single Family Residence
Materials
- Wood Frame, Vinyl Siding
- Foundation: Concrete
- Roof: Shingle
Condition
- New construction: No
- Year built: 1985
Utilities & green energy
- Electric: Circuit Breakers
- Sewer: Public Sewer
- Utilities for property: Cable
Community & neighborhood
Location
- Region: Barre
Other
Other facts
- Road surface type: Paved
Price history
| Date | Event | Price |
|---|---|---|
| 6/27/2023 | Sold | $480,000+1.1%$252/sqft |
Source: | ||
| 4/17/2023 | Pending sale | $475,000$249/sqft |
Source: | ||
| 4/17/2023 | Contingent | $475,000$249/sqft |
Source: | ||
| 4/12/2023 | Listed for sale | $475,000$249/sqft |
Source: | ||
Public tax history
| Year | Property taxes | Tax assessment |
|---|---|---|
| 2024 | -- | $280,150 |
| 2023 | -- | $280,150 |
| 2022 | -- | $280,150 |
Find assessor info on the county website
Neighborhood: South Barre
Nearby schools
GreatSchools rating
- 6/10Barre Town Elementary SchoolGrades: PK-8Distance: 0.8 mi
- 5/10Spaulding Uhsd #41Grades: 9-12Distance: 1.8 mi
Schools provided by the listing agent
- Elementary: Barre Town Elem & Middle Sch
- Middle: Barre Town Elem & Middle Sch
- High: Spaulding High School
- District: Barre Town School District
Source: PrimeMLS. This data may not be complete. We recommend contacting the local school district to confirm school assignments for this home.
Get pre-qualified for a loan
At Zillow Home Loans, we can pre-qualify you in as little as 5 minutes with no impact to your credit score.An equal housing lender. NMLS #10287.
