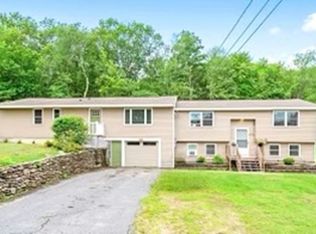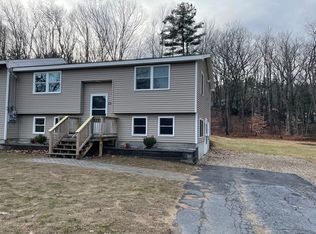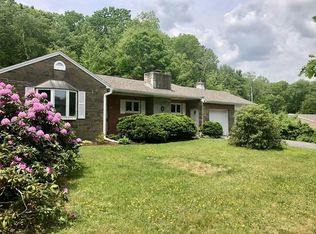Sold for $430,000
$430,000
170 N Common Rd #170, Westminster, MA 01473
3beds
1,317sqft
Single Family Residence
Built in 1968
0.77 Acres Lot
$-- Zestimate®
$326/sqft
$-- Estimated rent
Home value
Not available
Estimated sales range
Not available
Not available
Zestimate® history
Loading...
Owner options
Explore your selling options
What's special
Ranch style DUPLEX condo which essentially is a single family home. PET FRIENDLY !! NO CONDO FEE!! Enjoy the convenience of single-level living in this freshly painted unit, featuring a modernized kitchen adorned with brand-new quartz countertops, flooring and Stainless Steel appliances. This condo boasts a spacious open concept family room/eat in kitchen living area, Central Air, three bedrooms, two newly renovated bathrooms, freshly painted, one car garage and a large private yard. Gorgeous stone walls and mature plantings adorn the outside space. New white vinyl fencing between the two units. Laundry capability on main level and lower level with new washer/dryer. The lower level is a blank canvas for the potential of additional living space. Don't let this chance slip through your fingers to become a property owner in the highly sought-after Westminster area! Quick Closing! EXCLUSIVE USE OF LAND! Quick highway acces
Zillow last checked: 8 hours ago
Listing updated: December 05, 2024 at 11:32am
Listed by:
Kathleen Walsh 978-855-4076,
Keller Williams Realty North Central 978-840-9000
Bought with:
Cat Miller
Keller Williams Realty North Central
Source: MLS PIN,MLS#: 73280455
Facts & features
Interior
Bedrooms & bathrooms
- Bedrooms: 3
- Bathrooms: 2
- Full bathrooms: 2
- Main level bathrooms: 2
- Main level bedrooms: 3
Primary bedroom
- Features: Bathroom - Full, Closet, Flooring - Wall to Wall Carpet
- Level: Main,First
- Area: 196
- Dimensions: 14 x 14
Bedroom 2
- Features: Closet, Flooring - Wall to Wall Carpet
- Level: Main,First
- Area: 130
- Dimensions: 13 x 10
Bedroom 3
- Features: Closet, Flooring - Wall to Wall Carpet
- Level: Main,First
- Area: 120
- Dimensions: 12 x 10
Primary bathroom
- Features: Yes
Bathroom 1
- Features: Bathroom - Full, Bathroom - With Tub & Shower, Dryer Hookup - Electric, Washer Hookup
- Level: Main,First
- Area: 48
- Dimensions: 8 x 6
Bathroom 2
- Features: Bathroom - Full, Bathroom - Tiled With Shower Stall
- Level: Main,First
- Area: 72
- Dimensions: 9 x 8
Family room
- Features: Ceiling Fan(s), Closet, Flooring - Vinyl, Window(s) - Picture, Exterior Access, Remodeled
- Level: Main,First
- Area: 342
- Dimensions: 19 x 18
Kitchen
- Features: Flooring - Vinyl, Dining Area, Countertops - Stone/Granite/Solid, Countertops - Upgraded, Exterior Access, Stainless Steel Appliances
- Level: Main,First
- Area: 230
- Dimensions: 23 x 10
Heating
- Central, Forced Air
Cooling
- Central Air
Appliances
- Laundry: First Floor
Features
- Closet, Entry Hall, Center Hall
- Flooring: Vinyl, Carpet, Flooring - Vinyl
- Windows: Insulated Windows
- Has basement: No
- Has fireplace: No
Interior area
- Total structure area: 1,317
- Total interior livable area: 1,317 sqft
Property
Parking
- Total spaces: 4
- Parking features: Paved Drive
- Garage spaces: 1
- Uncovered spaces: 3
Lot
- Size: 0.77 Acres
- Features: Cleared, Level
Details
- Parcel number: 3649922
- Zoning: Res
Construction
Type & style
- Home type: SingleFamily
- Architectural style: Ranch
- Property subtype: Single Family Residence
- Attached to another structure: Yes
Materials
- Frame
- Foundation: Block
- Roof: Shingle
Condition
- Year built: 1968
Utilities & green energy
- Electric: Circuit Breakers
- Sewer: Private Sewer
- Water: Shared Well
Green energy
- Water conservation: Gray Water System
Community & neighborhood
Community
- Community features: Walk/Jog Trails, Conservation Area, Highway Access, T-Station
Location
- Region: Westminster
Price history
| Date | Event | Price |
|---|---|---|
| 12/5/2024 | Sold | $430,000-1.1%$326/sqft |
Source: MLS PIN #73280455 Report a problem | ||
| 10/4/2024 | Contingent | $435,000$330/sqft |
Source: MLS PIN #73280455 Report a problem | ||
| 9/25/2024 | Price change | $435,000-3.3%$330/sqft |
Source: MLS PIN #73280455 Report a problem | ||
| 8/26/2024 | Price change | $449,900-5.3%$342/sqft |
Source: MLS PIN #73280455 Report a problem | ||
| 8/7/2024 | Listed for sale | $474,900+19%$361/sqft |
Source: MLS PIN #73270822 Report a problem | ||
Public tax history
Tax history is unavailable.
Neighborhood: 01473
Nearby schools
GreatSchools rating
- NAMeetinghouse SchoolGrades: PK-1Distance: 2.2 mi
- 6/10Overlook Middle SchoolGrades: 6-8Distance: 2.3 mi
- 8/10Oakmont Regional High SchoolGrades: 9-12Distance: 2.2 mi

Get pre-qualified for a loan
At Zillow Home Loans, we can pre-qualify you in as little as 5 minutes with no impact to your credit score.An equal housing lender. NMLS #10287.


