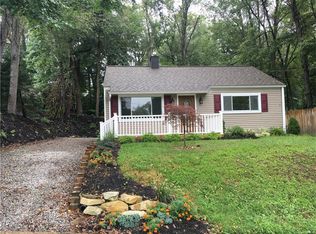Sold for $160,000
$160,000
170 Neville Rd, Beaver, PA 15009
3beds
864sqft
Single Family Residence
Built in 1952
8,712 Square Feet Lot
$168,500 Zestimate®
$185/sqft
$1,382 Estimated rent
Home value
$168,500
$143,000 - $199,000
$1,382/mo
Zestimate® history
Loading...
Owner options
Explore your selling options
What's special
Adorable cottage style/ranch on oversized corner lot! This home has been well maintained with newer replacement windows and carefree vinyl siding! Main living area offers built-in adjustable wood shelving & display area along with wall mounted gas fireplace unit. The cozy straight line kitchen offers dishwasher, gas stove and refrigerator and access to the detached garage and utility room. Lots of storage in the 2 car garage plus adjoining workshop and pull down storage in main garage. There are also two additional detached sheds on site as well. Property is conveniently located with easy access to shopping, recreation and Rt 376 Corridor
Zillow last checked: 8 hours ago
Listing updated: August 21, 2024 at 01:28pm
Listed by:
Edwards McLaughlin 724-774-5330,
BOVARD ANDERSON CO.
Bought with:
Leslie Pazur
BERKSHIRE HATHAWAY THE PREFERRED REALTY
Source: WPMLS,MLS#: 1652174 Originating MLS: West Penn Multi-List
Originating MLS: West Penn Multi-List
Facts & features
Interior
Bedrooms & bathrooms
- Bedrooms: 3
- Bathrooms: 1
- Full bathrooms: 1
Primary bedroom
- Level: Main
- Dimensions: 9x12
Bedroom 2
- Level: Main
- Dimensions: 12x11
Bedroom 3
- Level: Main
- Dimensions: 9x9
Kitchen
- Level: Main
- Dimensions: 11x8
Living room
- Level: Main
- Dimensions: 12x20
Heating
- Forced Air, Gas
Cooling
- Central Air
Appliances
- Included: Some Gas Appliances, Dishwasher, Refrigerator, Stove
Features
- Flooring: Vinyl, Carpet
- Windows: Multi Pane
- Has basement: No
- Number of fireplaces: 1
- Fireplace features: Gas
Interior area
- Total structure area: 864
- Total interior livable area: 864 sqft
Property
Parking
- Total spaces: 2
- Parking features: Detached, Garage, Garage Door Opener
- Has garage: Yes
Features
- Levels: One
- Stories: 1
- Pool features: None
Lot
- Size: 8,712 sqft
- Dimensions: 0.2
Details
- Parcel number: 550180400000
Construction
Type & style
- Home type: SingleFamily
- Architectural style: Cottage,Ranch
- Property subtype: Single Family Residence
Materials
- Frame, Vinyl Siding
- Roof: Asphalt
Condition
- Resale
- Year built: 1952
Utilities & green energy
- Sewer: Public Sewer
- Water: Public
Community & neighborhood
Location
- Region: Beaver
Price history
| Date | Event | Price |
|---|---|---|
| 8/21/2024 | Sold | $160,000-8.5%$185/sqft |
Source: | ||
| 7/11/2024 | Contingent | $174,900$202/sqft |
Source: | ||
| 5/6/2024 | Listed for sale | $174,900$202/sqft |
Source: | ||
Public tax history
| Year | Property taxes | Tax assessment |
|---|---|---|
| 2023 | $1,984 +3.4% | $15,000 |
| 2022 | $1,919 +3.8% | $15,000 |
| 2021 | $1,848 +4.4% | $15,000 |
Find assessor info on the county website
Neighborhood: 15009
Nearby schools
GreatSchools rating
- 7/10Dutch Ridge El SchoolGrades: 3-6Distance: 3.1 mi
- 6/10Beaver Area Middle SchoolGrades: 7-8Distance: 4.2 mi
- 8/10Beaver Area Senior High SchoolGrades: 9-12Distance: 4.2 mi
Schools provided by the listing agent
- District: Beaver Area
Source: WPMLS. This data may not be complete. We recommend contacting the local school district to confirm school assignments for this home.
Get pre-qualified for a loan
At Zillow Home Loans, we can pre-qualify you in as little as 5 minutes with no impact to your credit score.An equal housing lender. NMLS #10287.
