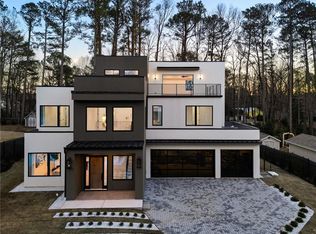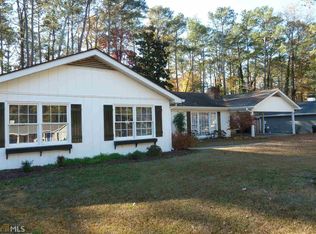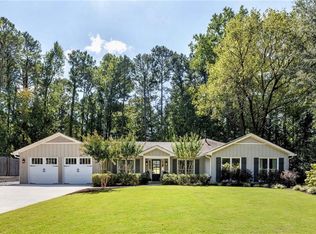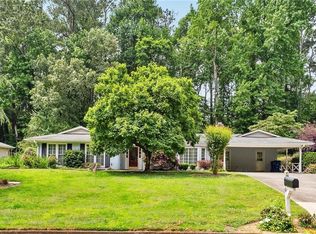Sold for $1,080,000 on 06/13/25
Zestimate®
$1,080,000
170 Pebble Trl, Alpharetta, GA 30009
3beds
1,786sqft
SingleFamily
Built in 1978
0.5 Acres Lot
$1,080,000 Zestimate®
$605/sqft
$2,642 Estimated rent
Home value
$1,080,000
$994,000 - $1.18M
$2,642/mo
Zestimate® history
Loading...
Owner options
Explore your selling options
What's special
All you desire at your doorstep! Fantastic ranch in the Historic Garden District of Alpharetta. Steps from Downtown Alpharetta. Convenient to desirable shopping, dining, Avalon, parks. Quick, easy access to 400. Incredible open layout. Updated white kitchen with all the bells and whistles. Escape to a master retreat to envy. Privat, fenced-in backyard paradise. Move in today and start making memories tomorrow!
Facts & features
Interior
Bedrooms & bathrooms
- Bedrooms: 3
- Bathrooms: 2
- Full bathrooms: 2
- Main level bathrooms: 2
- Main level bedrooms: 3
Heating
- Forced air, Gas
Cooling
- Central
Appliances
- Included: Dishwasher, Dryer, Garbage disposal, Microwave, Refrigerator
- Laundry: Laundry Room
Features
- Gas Logs, Entrance Foyer, Carpet, Cable In Street
- Windows: Storm Window(s)
- Basement: None
- Has fireplace: Yes
- Fireplace features: Family Room, Masonry, Gas Starter
Interior area
- Structure area source: Sq Ft Not Entered
- Total interior livable area: 1,786 sqft
- Finished area below ground: 0
Property
Parking
- Total spaces: 2
- Parking features: Garage - Attached
- Details: Attached, Kitchen Level Entry, Auto Garage Door
Features
- Patio & porch: Screened
- Exterior features: Wood
Lot
- Size: 0.50 Acres
- Features: Private Backyard
Details
- Parcel number: 22481111790230
Construction
Type & style
- Home type: SingleFamily
- Architectural style: Ranch
Materials
- Frame
- Roof: Composition
Condition
- Year built: 1978
Utilities & green energy
- Sewer: Sewer Connected
- Water: Public Water
Green energy
- Energy efficient items: Storm Windows
Community & neighborhood
Security
- Security features: Alarm - Smoke/Fire
Location
- Region: Alpharetta
Other
Other facts
- Heating: Forced Air, Natural Gas, Central
- Appliances: Dishwasher, Refrigerator, Disposal, Dryer, Microwave - Built In
- FireplaceYN: true
- ArchitecturalStyle: Ranch
- GarageYN: true
- HeatingYN: true
- CoolingYN: true
- FoundationDetails: Slab
- FireplacesTotal: 1
- ExteriorFeatures: Fenced Yard, Screen Porch
- ConstructionMaterials: See Remarks
- Roof: Composition
- FireplaceFeatures: Family Room, Masonry, Gas Starter
- MainLevelBathrooms: 2
- ParkingFeatures: Attached, Kitchen Level, Auto Garage Door
- OtherParking: Attached, Kitchen Level Entry, Auto Garage Door
- Cooling: Central Air
- LaundryFeatures: Laundry Room
- StructureType: House
- InteriorFeatures: Gas Logs, Entrance Foyer, Carpet, Cable In Street
- PatioAndPorchFeatures: Screened
- WindowFeatures: Storm Window(s)
- GreenEnergyEfficient: Storm Windows
- BelowGradeFinishedArea: 0
- LotFeatures: Private Backyard
- MainLevelBedrooms: 3
- Sewer: Sewer Connected
- AssociationAmenities: Street Lights, Underground Utilities
- CommunityFeatures: Street Lights
- FarmLandAreaSource: Public Record
- LotDimensionsSource: Public Records
- SecurityFeatures: Alarm - Smoke/Fire
- WaterSource: Public Water
- Basement: Slab/None
- BuildingAreaSource: Sq Ft Not Entered
- LivingAreaSource: Sq Ft Not Entered
- BeastPropertySubType: Single Family Detached
- MlsStatus: Under Contract
Price history
| Date | Event | Price |
|---|---|---|
| 6/13/2025 | Sold | $1,080,000+148.3%$605/sqft |
Source: Public Record | ||
| 2/5/2020 | Sold | $435,000-3.3%$244/sqft |
Source: | ||
| 1/10/2020 | Pending sale | $450,000$252/sqft |
Source: Duffy Realty of Atlanta #6661052 | ||
| 1/8/2020 | Listed for sale | $450,000+120.6%$252/sqft |
Source: Duffy Realty of Atlanta #6661052 | ||
| 11/15/2013 | Sold | $204,000-7.3%$114/sqft |
Source: | ||
Public tax history
| Year | Property taxes | Tax assessment |
|---|---|---|
| 2024 | $6,949 +179.3% | $266,040 +4.9% |
| 2023 | $2,488 -13.4% | $253,680 +18.9% |
| 2022 | $2,871 +0.7% | $213,320 +36.6% |
Find assessor info on the county website
Neighborhood: 30009
Nearby schools
GreatSchools rating
- 9/10Alpharetta Elementary SchoolGrades: PK-5Distance: 0.3 mi
- 7/10Hopewell Middle SchoolGrades: 6-8Distance: 1.4 mi
- 9/10Cambridge High SchoolGrades: 9-12Distance: 2.5 mi
Schools provided by the listing agent
- Elementary: Alpharetta
- Middle: Hopewell
- High: Cambridge
Source: The MLS. This data may not be complete. We recommend contacting the local school district to confirm school assignments for this home.
Get a cash offer in 3 minutes
Find out how much your home could sell for in as little as 3 minutes with a no-obligation cash offer.
Estimated market value
$1,080,000
Get a cash offer in 3 minutes
Find out how much your home could sell for in as little as 3 minutes with a no-obligation cash offer.
Estimated market value
$1,080,000



