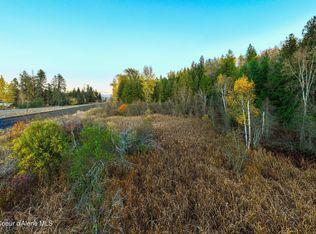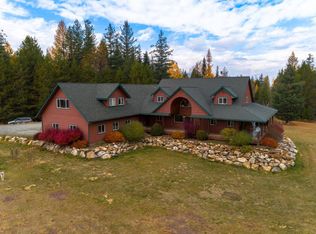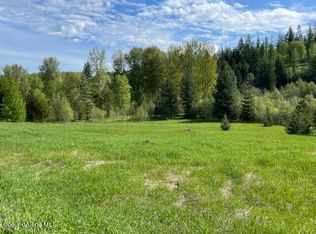Sold on 08/27/25
Price Unknown
170 Precision Dr, Sandpoint, ID 83864
3beds
3baths
1,800sqft
Single Family Residence
Built in 2008
10 Acres Lot
$1,511,200 Zestimate®
$--/sqft
$2,640 Estimated rent
Home value
$1,511,200
$1.34M - $1.71M
$2,640/mo
Zestimate® history
Loading...
Owner options
Explore your selling options
What's special
PRICED WELL BELOW REPLACEMENT COST, READY FOR IMMEDIATE OCCUPANCY. Bring your crowd and your prized animals to this stunning estate on 10 acres with four separate dwellings, perfect for multi-generational living or rental income. 3 bedroom, 2 & 1/2-bath updated ranch home with beautiful kitchen, open floor plan, large garage, shop space and covered porch with fantastic views serves as the main home. 50x85 shop has self-sufficient living quarters, 3 high bays, heated floor & large overhang. Two apartments over the barn are perfect for extra help. Facilities include two heated barns, 17 stalls, wash rack, tack stalls, +- 213' x 80' heated indoor arena w/pro-engineered footing & +- 125'x250' outdoor arena with imported sand footing, 48x60 hay/shaving barn and four outdoor runs with shelters. For the professional equestrian or hobbyist, this will exceed your expectations. Shown by appointment only please. Buyer to verify all data. Price is firm for an as-is sale.
Zillow last checked: 8 hours ago
Listing updated: August 28, 2025 at 09:55am
Listed by:
Jackie Suarez 208-290-5888,
CENTURY 21 RIVERSTONE
Bought with:
Jackie Suarez, AB24494
CENTURY 21 RIVERSTONE
Source: SELMLS,MLS#: 20250485
Facts & features
Interior
Bedrooms & bathrooms
- Bedrooms: 3
- Bathrooms: 3
- Main level bathrooms: 3
- Main level bedrooms: 3
Primary bedroom
- Description: Walk In Closet/Mountain Views/Full Bath Attached
- Level: Main
Bedroom 2
- Description: Ample Closet Space/Adjacent Bath
- Level: Main
Bedroom 3
- Description: Ample Closet Space/Adjacent Bath
- Level: Main
Bathroom 1
- Description: Master-Full Bath/Tub And Shower
- Level: Main
Bathroom 2
- Description: 3/4 Bath Adjacent Bedrooms/Walkin Shower
- Level: Main
Bathroom 3
- Description: 1/2 Bath Near Garage Entry
- Level: Main
Dining room
- Description: Open to Kitchen and Living
- Level: Main
Kitchen
- Description: Large country kitchen/Hickory Cabinets
- Level: Main
Living room
- Description: Wood Burning Stove
- Level: Main
Heating
- Forced Air, Propane, Stove, Wood
Cooling
- Central Air, Attic Fan, Air Conditioning
Appliances
- Included: Dishwasher, Range Hood, Microwave, Range/Oven, Refrigerator
- Laundry: Main Level, Electric Water Heater In Laundry Room
Features
- Pantry
- Windows: Insulated Windows, Vinyl
- Basement: None
- Has fireplace: Yes
- Fireplace features: Stove, Wood Burning
Interior area
- Total structure area: 1,800
- Total interior livable area: 1,800 sqft
- Finished area above ground: 1,800
- Finished area below ground: 0
Property
Parking
- Total spaces: 2
- Parking features: 2 Car Attached, Double Doors, Electricity, Insulated, RV Access/Parking, Separate Exit, Workshop in Garage, Other, Garage Door Opener, RV / Boat Garage, Gravel, Off Street
- Attached garage spaces: 2
- Has uncovered spaces: Yes
Accessibility
- Accessibility features: Accessible Entrance
Features
- Levels: One
- Stories: 1
- Patio & porch: Covered Patio, Covered Porch, Porch
- Exterior features: RV Hookup
- Fencing: Cross Fenced,Partial
- Has view: Yes
- View description: Mountain(s), Panoramic
Lot
- Size: 10 Acres
- Features: 5 to 10 Miles to City/Town, 1 Mile or Less to County Road, Horse Setup, Level, Surveyed, Wooded, Mature Trees, Southern Exposure
Details
- Additional structures: Detached, 2 Barns, Second Residence, Arena, Barn(s), Guest House, Separate Living Qtrs., Workshop, Studio
- Parcel number: RP044500000010A
- Zoning: AgF/Forestry 10
- Zoning description: Ag / Forestry
- Horses can be raised: Yes
Construction
Type & style
- Home type: SingleFamily
- Architectural style: Ranch
- Property subtype: Single Family Residence
Materials
- Frame
- Foundation: Concrete Perimeter
- Roof: Composition
Condition
- Resale
- New construction: No
- Year built: 2008
- Major remodel year: 2021
Utilities & green energy
- Sewer: Septic Tank
- Water: Well
- Utilities for property: Electricity Connected, Natural Gas Connected, Wireless
Community & neighborhood
Location
- Region: Sandpoint
Other
Other facts
- Listing terms: Cash, Conventional
- Ownership: Fee Simple
- Road surface type: Gravel
Price history
| Date | Event | Price |
|---|---|---|
| 8/27/2025 | Sold | -- |
Source: | ||
| 8/6/2025 | Pending sale | $1,500,000$833/sqft |
Source: | ||
| 7/10/2025 | Price change | $1,500,000-11.2%$833/sqft |
Source: | ||
| 6/5/2025 | Price change | $1,690,000-3.4%$939/sqft |
Source: | ||
| 3/8/2025 | Listed for sale | $1,750,000-2.2%$972/sqft |
Source: | ||
Public tax history
| Year | Property taxes | Tax assessment |
|---|---|---|
| 2024 | $8,097 +1.7% | $2,087,197 +8.4% |
| 2023 | $7,963 -11.1% | $1,924,940 -3.6% |
| 2022 | $8,955 | $1,996,766 |
Find assessor info on the county website
Neighborhood: 83864
Nearby schools
GreatSchools rating
- 5/10Kootenai Elementary SchoolGrades: K-6Distance: 6.9 mi
- 7/10Sandpoint Middle SchoolGrades: 7-8Distance: 10.2 mi
- 5/10Sandpoint High SchoolGrades: 7-12Distance: 10.3 mi
Schools provided by the listing agent
- Elementary: Northside
- Middle: Sandpoint
- High: Sandpoint
Source: SELMLS. This data may not be complete. We recommend contacting the local school district to confirm school assignments for this home.
Sell for more on Zillow
Get a free Zillow Showcase℠ listing and you could sell for .
$1,511,200
2% more+ $30,224
With Zillow Showcase(estimated)
$1,541,424

