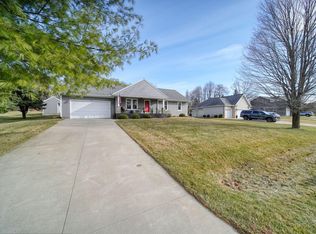Priced to sell! This 4 bedroom, 3.5 bathroom home, gives you over 1900sqft of finished living space. Built in 2017, features a modern kitchen with quartz counter tops, under cabinet lighting, smart lights, high end smart stainless appliances, and large island looking into living room with grand stone fireplace. Imagine cuddling up to a cozy fireplace with a good book, or watching over the family while cooking dinner. Option for main level or basement laundry. Open floor plan and first floor master. Basement bedroom with egress and beautiful tile shower. Many upgrades through out home and ability to expand living area in basement with connections for a wet bar and much more! All of this situated in a convenient, family friendly neighborhood with outstanding Western schools! Schedule your showing today!
This property is off market, which means it's not currently listed for sale or rent on Zillow. This may be different from what's available on other websites or public sources.

