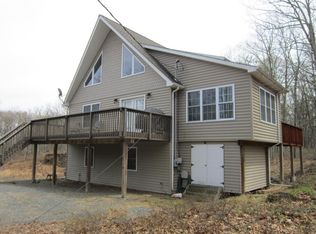Sold for $475,000 on 10/10/24
$475,000
170 Robin Way, Lackawaxen, PA 18435
3beds
2,705sqft
Single Family Residence
Built in 2007
0.57 Acres Lot
$503,900 Zestimate®
$176/sqft
$3,005 Estimated rent
Home value
$503,900
$423,000 - $600,000
$3,005/mo
Zestimate® history
Loading...
Owner options
Explore your selling options
What's special
Beautiful Masthope Contemporary! Home is set back off road allowing for privacy, property backs up to hundreds of acres of privately owned land as well as a vacant lot to right, creating a relaxing peaceful way of life in MASTHOPE. Special features include FULLY AUTOMATED SMART HOME, everything in house is run by z-wave or Wi-Fi from your smart phone including locks, cameras, lights, fireplace, hot water heater (energy efficient), thermostat, with Google /Alexa capabilities. 3 Ring Cameras/ Hot Tub and Furniture included. Home offers 3BD/3.5BA, open floor plan, finished basement, hot tub with expanded rear deck w/ built in storage below, loft area, generous sized bedrooms, CAC & Heat, LL BA has radiant floor heat, generously sized bedrooms, primary bedroom & laundry on main floor, expansive front deck for extra seating/entertaining, plenty of room for the whole family and storage throughout. Original owners have maintained home, and it shows. Masthope amenities include skiing, lodge w/scramble/ restaurant/arcade/bar, 2 outdoor pools (w/ Tiki Bar in summer), multiple playgrounds, tennis/basketball/pickleball courts, horseback riding, fitness center, ATV trails/cross country ski trails, white sandy beach on motor boating lake w/ swimming/fishing docks, and Delaware River access with park for picnicking & BBQing, so many activities for everyone to enjoy.
Zillow last checked: 8 hours ago
Listing updated: October 10, 2024 at 09:28am
Listed by:
Alicia Kowalik 570-470-5076,
Wallenpaupack Realty
Bought with:
Alicia Kowalik, RS318974
Wallenpaupack Realty
Source: PWAR,MLS#: PW242608
Facts & features
Interior
Bedrooms & bathrooms
- Bedrooms: 3
- Bathrooms: 4
- Full bathrooms: 3
- 1/2 bathrooms: 1
Primary bedroom
- Area: 201.03
- Dimensions: 12.11 x 16.6
Bedroom 2
- Area: 184.84
- Dimensions: 13.1 x 14.11
Bedroom 3
- Area: 182.6
- Dimensions: 11 x 16.6
Primary bathroom
- Area: 39.77
- Dimensions: 4.1 x 9.7
Bathroom 1
- Description: 1/2 ba w/ laundry
- Area: 34.11
- Dimensions: 8.3 x 4.11
Bathroom 3
- Area: 55.59
- Dimensions: 5.1 x 10.9
Bathroom 4
- Area: 47.94
- Dimensions: 5.1 x 9.4
Den
- Area: 1018.8
- Dimensions: 28.3 x 36
Dining room
- Area: 141.48
- Dimensions: 13.1 x 10.8
Kitchen
- Area: 120.52
- Dimensions: 13.1 x 9.2
Living room
- Area: 215.93
- Dimensions: 15.1 x 14.3
Heating
- Central, Radiant Floor, Propane, Forced Air, Fireplace(s)
Cooling
- Central Air
Appliances
- Included: Dishwasher, Washer/Dryer, Refrigerator, Microwave, Gas Range
- Laundry: In Bathroom
Features
- Cathedral Ceiling(s), Sound System, Smart Thermostat, Smart Light(s), Smart Home, Open Floorplan, Kitchen Island, High Ceilings
- Flooring: Carpet, Vinyl, Laminate
- Basement: Finished,Full
- Has fireplace: Yes
- Fireplace features: Propane, Stone
Interior area
- Total structure area: 2,705
- Total interior livable area: 2,705 sqft
- Finished area above ground: 2,705
- Finished area below ground: 0
Property
Features
- Stories: 2
- Patio & porch: Deck
- Exterior features: Fire Pit, Smart Lock(s), Smart Light(s), Lighting
- Pool features: Association, Community
- Has view: Yes
- View description: Trees/Woods
- Body of water: Westcolang Lake
Lot
- Size: 0.57 Acres
- Features: Level, Private
Details
- Parcel number: 014.030195.073 074944
- Zoning: Residential
Construction
Type & style
- Home type: SingleFamily
- Architectural style: Contemporary
- Property subtype: Single Family Residence
Materials
- Frame, Vinyl Siding
- Roof: Asphalt,Composition
Condition
- New construction: No
- Year built: 2007
Utilities & green energy
- Sewer: Public Sewer
- Water: Public
Community & neighborhood
Community
- Community features: Clubhouse, Tennis Court(s), Stable(s), Restaurant, Pool, Playground, Park, Lake, Fitness Center, Fishing
Location
- Region: Lackawaxen
- Subdivision: Masthope
HOA & financial
HOA
- Has HOA: Yes
- HOA fee: $2,148 annually
- Amenities included: Beach Access, Trash, Trail(s), Tennis Court(s), Stable(s), Sport Court, Snow Removal, Security, Pool, Playground, Powered Boats Allowed, Fitness Center, Dog Park, Beach Rights, Barbecue, Basketball Court
- Services included: Trash, Snow Removal
- Second HOA fee: $2,100 one time
Other
Other facts
- Road surface type: Paved
Price history
| Date | Event | Price |
|---|---|---|
| 10/10/2024 | Sold | $475,000$176/sqft |
Source: | ||
| 9/19/2024 | Pending sale | $475,000$176/sqft |
Source: | ||
| 8/22/2024 | Listed for sale | $475,000+115.9%$176/sqft |
Source: | ||
| 6/15/2007 | Sold | $220,000+1900%$81/sqft |
Source: | ||
| 6/21/2005 | Sold | $11,000$4/sqft |
Source: | ||
Public tax history
| Year | Property taxes | Tax assessment |
|---|---|---|
| 2024 | $4,182 +3.7% | $35,130 |
| 2023 | $4,033 +2.2% | $35,130 |
| 2022 | $3,945 +1.8% | $35,130 |
Find assessor info on the county website
Neighborhood: 18435
Nearby schools
GreatSchools rating
- NAWallenpaupack Pri SchoolGrades: K-2Distance: 9 mi
- 6/10Wallenpaupack Area Middle SchoolGrades: 6-8Distance: 9.2 mi
- 7/10Wallenpaupack Area High SchoolGrades: 9-12Distance: 9.6 mi

Get pre-qualified for a loan
At Zillow Home Loans, we can pre-qualify you in as little as 5 minutes with no impact to your credit score.An equal housing lender. NMLS #10287.
