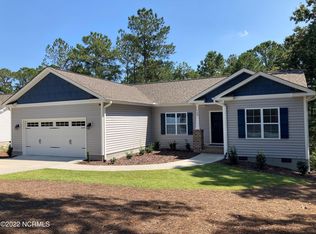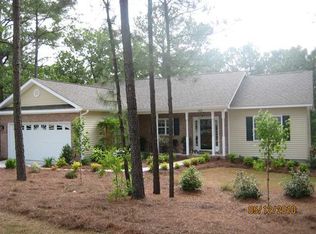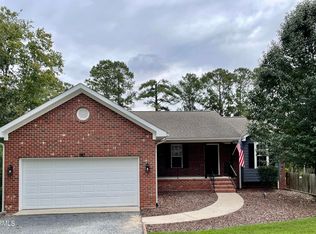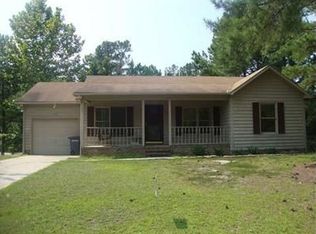Sold for $385,000 on 12/29/22
$385,000
170 Sandhills Circle, Pinehurst, NC 28374
3beds
1,620sqft
Single Family Residence
Built in 2022
0.33 Acres Lot
$409,900 Zestimate®
$238/sqft
$2,008 Estimated rent
Home value
$409,900
$389,000 - $430,000
$2,008/mo
Zestimate® history
Loading...
Owner options
Explore your selling options
What's special
Well designed and functional new construction home. There are many custom features: wood, tiled, and carpeted floors, granite counter tops, smooth ceilings, soft close cabinet doors, large walk-in closet with custom shelving, tiled walk-in shower in the master bedroom, large garage with pull down attic storage access, concrete driveway and walkway to front porch, split bedroom plan, front and rear porches, vaulted living room ceiling and more. The home is conveniently located to First Health Hospital and shopping. Tax listed is for lot only (New construction). The home is nearing completion, probably a couple of weeks out.
Zillow last checked: 8 hours ago
Listing updated: August 19, 2025 at 04:33am
Listed by:
Carlton "Pete" Garner 910-695-9412,
Re/Max Prime Properties
Bought with:
Martha Gentry, 35242
Re/Max Prime Properties
Source: Hive MLS,MLS#: 100358918 Originating MLS: Mid Carolina Regional MLS
Originating MLS: Mid Carolina Regional MLS
Facts & features
Interior
Bedrooms & bathrooms
- Bedrooms: 3
- Bathrooms: 2
- Full bathrooms: 2
Primary bedroom
- Level: Main
- Dimensions: 15 x 14
Bedroom 2
- Level: Main
- Dimensions: 12 x 12
Bedroom 3
- Level: Main
- Length: 1212
Breakfast nook
- Level: Main
- Dimensions: 10 x 6
Dining room
- Level: Main
- Dimensions: 12 x 10
Kitchen
- Description: Maytag stainless appliances
- Level: Main
- Dimensions: 10 x 10
Laundry
- Level: Main
- Dimensions: 7 x 6
Living room
- Level: Main
- Dimensions: 16 x 14
Heating
- Forced Air, Heat Pump, Electric
Cooling
- Central Air, Heat Pump
Appliances
- Included: Electric Oven, Built-In Microwave, Dishwasher
- Laundry: Washer Hookup, Laundry Room
Features
- Master Downstairs, Walk-in Closet(s), Vaulted Ceiling(s), High Ceilings, Walk-in Shower, Walk-In Closet(s)
- Flooring: Carpet, Tile, Wood
- Windows: Thermal Windows
- Basement: None
- Attic: Pull Down Stairs
Interior area
- Total structure area: 1,620
- Total interior livable area: 1,620 sqft
Property
Parking
- Total spaces: 2
- Parking features: Concrete
Features
- Levels: One
- Stories: 1
- Patio & porch: Porch
- Fencing: None
Lot
- Size: 0.33 Acres
- Dimensions: 82 x 135 x 130 x 152
Details
- Parcel number: 00028288
- Zoning: R8
- Special conditions: Standard
Construction
Type & style
- Home type: SingleFamily
- Property subtype: Single Family Residence
Materials
- Block, Concrete, Vinyl Siding
- Foundation: Block
- Roof: Shingle
Condition
- New construction: Yes
- Year built: 2022
Utilities & green energy
- Sewer: Public Sewer
- Water: Public
- Utilities for property: Sewer Available, Sewer Connected, Water Available, Water Connected
Community & neighborhood
Security
- Security features: Smoke Detector(s)
Location
- Region: Pinehurst
- Subdivision: Village Acres
Other
Other facts
- Listing agreement: Exclusive Right To Sell
- Listing terms: Cash,Conventional,FHA,VA Loan
- Road surface type: Paved
Price history
| Date | Event | Price |
|---|---|---|
| 12/29/2022 | Sold | $385,000$238/sqft |
Source: | ||
| 11/21/2022 | Pending sale | $385,000$238/sqft |
Source: | ||
| 11/19/2022 | Listed for sale | $385,000$238/sqft |
Source: | ||
Public tax history
| Year | Property taxes | Tax assessment |
|---|---|---|
| 2024 | $2,064 +16.2% | $360,560 +21.3% |
| 2023 | $1,776 +1081.7% | $297,250 +59.9% |
| 2022 | $150 -3.5% | $185,870 +932.6% |
Find assessor info on the county website
Neighborhood: 28374
Nearby schools
GreatSchools rating
- 10/10Pinehurst Elementary SchoolGrades: K-5Distance: 1.9 mi
- 6/10West Pine Middle SchoolGrades: 6-8Distance: 4.4 mi
- 5/10Pinecrest High SchoolGrades: 9-12Distance: 3 mi

Get pre-qualified for a loan
At Zillow Home Loans, we can pre-qualify you in as little as 5 minutes with no impact to your credit score.An equal housing lender. NMLS #10287.
Sell for more on Zillow
Get a free Zillow Showcase℠ listing and you could sell for .
$409,900
2% more+ $8,198
With Zillow Showcase(estimated)
$418,098


