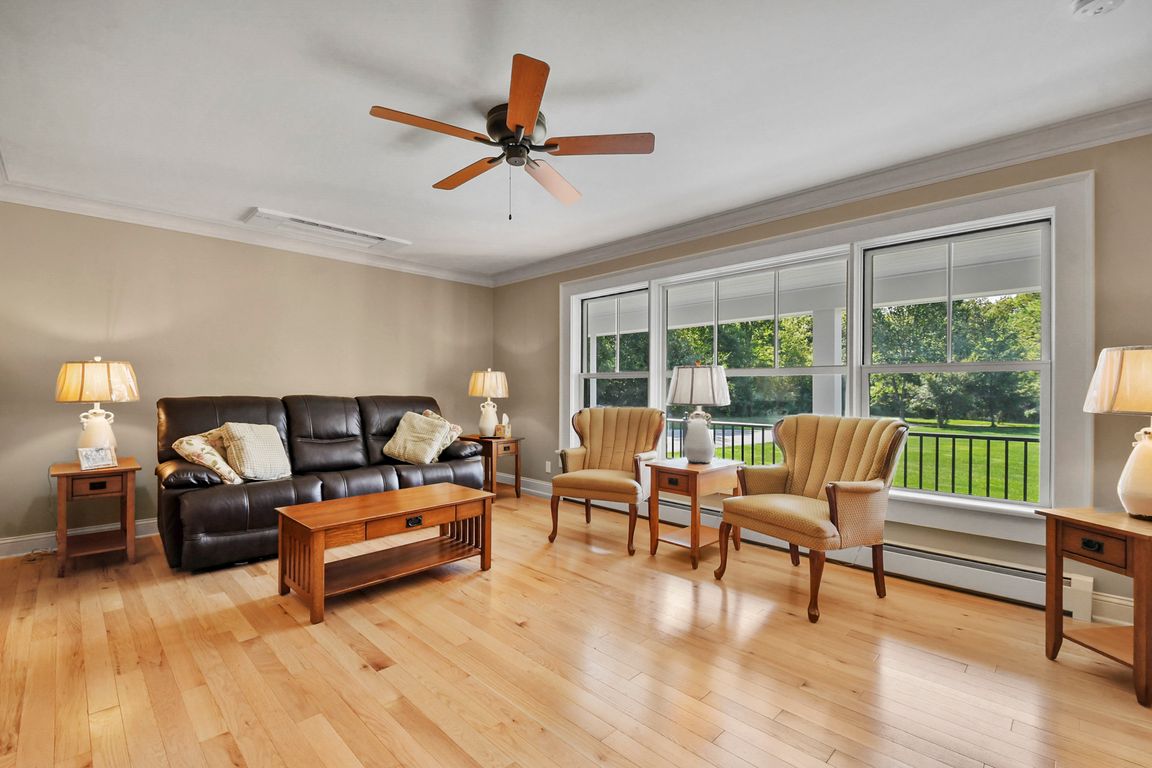
For sale
$1,500,000
3beds
3,363sqft
170 Saxony Ave, Tiverton, RI 02878
3beds
3,363sqft
Single family residence
Built in 2002
14 Acres
6 Attached garage spaces
$446 price/sqft
What's special
Center island with seatingGourmet kitchenStone wallsGranite countersDouble vanityHeated salt ground poolComposite deck
This stunning 4-bedroom, 4-bath Colonial is perfectly sited on 14 acres of private, picturesque land in Tiverton, offering elegance, and resort-style amenities. The main level features a gourmet kitchen with granite counters, high-end stainless steel appliances, a center island with seating, and sliders to the deck, flowing into a dining room ...
- 18 days |
- 1,834 |
- 67 |
Source: StateWide MLS RI,MLS#: 1394984
Travel times
Family Room
Kitchen
Primary Bedroom
Zillow last checked: 7 hours ago
Listing updated: September 28, 2025 at 10:00pm
Listed by:
Ronald Rusin 508-509-3792,
Lamacchia Realty, Inc
Source: StateWide MLS RI,MLS#: 1394984
Facts & features
Interior
Bedrooms & bathrooms
- Bedrooms: 3
- Bathrooms: 4
- Full bathrooms: 2
- 1/2 bathrooms: 2
Primary bedroom
- Level: Second
- Area: 304 Square Feet
- Dimensions: 19
Bathroom
- Level: Second
- Area: 80 Square Feet
- Dimensions: 8
Bathroom
- Level: Second
- Area: 90 Square Feet
- Dimensions: 9
Bathroom
- Level: Lower
- Area: 126 Square Feet
- Dimensions: 9
Bathroom
- Level: First
- Area: 108 Square Feet
- Dimensions: 12
Other
- Level: Second
- Area: 169 Square Feet
- Dimensions: 13
Other
- Level: Second
- Area: 221 Square Feet
- Dimensions: 17
Other
- Level: Second
- Area: 100 Square Feet
- Dimensions: 10
Dining room
- Level: First
- Area: 195 Square Feet
- Dimensions: 15
Family room
- Level: First
- Area: 221 Square Feet
- Dimensions: 17
Kitchen
- Level: First
- Area: 195 Square Feet
- Dimensions: 15
Kitchen
- Level: Lower
- Area: 160 Square Feet
- Dimensions: 10
Living room
- Level: First
- Area: 247 Square Feet
- Dimensions: 19
Media room
- Level: Lower
- Area: 429 Square Feet
- Dimensions: 39
Heating
- Oil, Baseboard
Cooling
- Central Air
Appliances
- Included: Electric Water Heater
Features
- Plumbing (Mixed), Insulation (Unknown)
- Flooring: Ceramic Tile, Hardwood, Carpet
- Basement: Full,Interior and Exterior,Finished,Bath/Stubbed,Family Room,Kitchen,Media Room
- Number of fireplaces: 1
- Fireplace features: Marble
Interior area
- Total structure area: 3,363
- Total interior livable area: 3,363 sqft
- Finished area above ground: 3,363
- Finished area below ground: 0
Video & virtual tour
Property
Parking
- Total spaces: 56
- Parking features: Attached, Detached, Driveway
- Attached garage spaces: 6
- Has uncovered spaces: Yes
Features
- Patio & porch: Deck, Porch
- Pool features: In Ground
- Fencing: Fenced
Lot
- Size: 14 Acres
- Features: Wooded
Details
- Parcel number: TIVEM614B135
- Zoning: R80
- Other equipment: Cable TV
Construction
Type & style
- Home type: SingleFamily
- Architectural style: Colonial
- Property subtype: Single Family Residence
Materials
- Vinyl Siding
- Foundation: Concrete Perimeter
Condition
- New construction: No
- Year built: 2002
Utilities & green energy
- Electric: 200+ Amp Service, Circuit Breakers
- Sewer: Septic Tank
- Water: Private
Community & HOA
Community
- Features: Highway Access, Public School, Schools
HOA
- Has HOA: No
Location
- Region: Tiverton
Financial & listing details
- Price per square foot: $446/sqft
- Tax assessed value: $1,021,200
- Annual tax amount: $11,284
- Date on market: 9/16/2025
- Inclusions: Buyers & Buyers Agent to perform due diligence. Some photos maybe virtually enhanced. Please send all offers to ronrusin@yahoo.com in (1) PDF. See attachments.