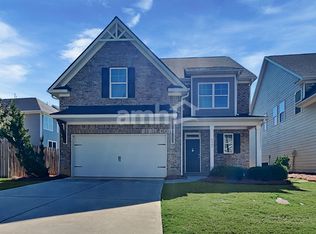Welcome to this immaculate, fully furnished custom-built home in a quiet, family-friendly community. This spacious two-story residence offers 5 bedrooms and 3 full bathrooms, perfectly blending comfort and sophistication. The home features a dramatic two-story foyer, a bright office space, and a formal dining room with elegant trim and columns. The main floor includes a guest suite with a full bath, ideal for visitors or multigenerational living. The open family room includes a cozy fireplace and flows into the gourmet kitchen, which boasts granite countertops, stainless steel appliances, a center island, breakfast bar, and a sunny breakfast nook. Upstairs, enjoy a luxurious owner's suite with double vanities framed by graceful arches, garden tub, separate shower, private toilet room, and large walk-in closet. Two additional bedrooms are connected by a Jack-and-Jill bath with private vanities. Enjoy peaceful evenings in the beautifully landscaped and illuminated backyard oasis.
Listings identified with the FMLS IDX logo come from FMLS and are held by brokerage firms other than the owner of this website. The listing brokerage is identified in any listing details. Information is deemed reliable but is not guaranteed. 2025 First Multiple Listing Service, Inc.
House for rent
$3,500/mo
170 Serenity Point, Lawrenceville, GA 30046
5beds
2,642sqft
Price may not include required fees and charges.
Singlefamily
Available Fri Aug 15 2025
Cats, dogs OK
Central air, zoned, ceiling fan
In hall laundry
2 Attached garage spaces parking
Electric, heat pump, fireplace
What's special
Cozy fireplaceCenter islandSpacious two-story residenceBright office spaceStainless steel appliancesOpen family roomSunny breakfast nook
- 23 days
- on Zillow |
- -- |
- -- |
Travel times
Add up to $600/yr to your down payment
Consider a first-time homebuyer savings account designed to grow your down payment with up to a 6% match & 4.15% APY.
Facts & features
Interior
Bedrooms & bathrooms
- Bedrooms: 5
- Bathrooms: 3
- Full bathrooms: 3
Heating
- Electric, Heat Pump, Fireplace
Cooling
- Central Air, Zoned, Ceiling Fan
Appliances
- Included: Dishwasher, Disposal, Dryer, Microwave, Oven, Refrigerator, Stove, Washer
- Laundry: In Hall, In Unit, Main Level
Features
- Ceiling Fan(s), Double Vanity, Entrance Foyer 2 Story, Vaulted Ceiling(s), Walk In Closet, Walk-In Closet(s)
- Flooring: Carpet
- Has fireplace: Yes
- Furnished: Yes
Interior area
- Total interior livable area: 2,642 sqft
Property
Parking
- Total spaces: 2
- Parking features: Attached, Garage, Covered
- Has attached garage: Yes
- Details: Contact manager
Features
- Stories: 2
- Exterior features: Contact manager
- Has spa: Yes
- Spa features: Hottub Spa
Details
- Parcel number: 5173352
Construction
Type & style
- Home type: SingleFamily
- Property subtype: SingleFamily
Materials
- Roof: Composition
Condition
- Year built: 2015
Community & HOA
Location
- Region: Lawrenceville
Financial & listing details
- Lease term: 12 Months
Price history
| Date | Event | Price |
|---|---|---|
| 7/20/2025 | Listed for rent | $3,500+25%$1/sqft |
Source: FMLS GA #7618697 | ||
| 12/7/2024 | Listing removed | $2,800$1/sqft |
Source: FMLS GA #7454559 | ||
| 9/12/2024 | Listed for rent | $2,800$1/sqft |
Source: FMLS GA #7454559 | ||
| 5/29/2015 | Sold | $221,652$84/sqft |
Source: | ||
| 4/29/2015 | Pending sale | $221,652$84/sqft |
Source: CHAFIN REALTY, INC. #07423175 | ||
![[object Object]](https://photos.zillowstatic.com/fp/5bf6ab704a7885073527ef8f7db03184-p_i.jpg)
