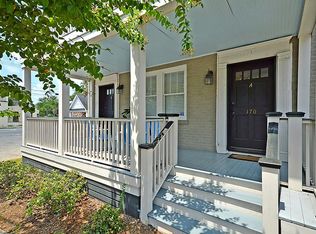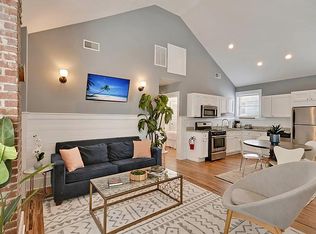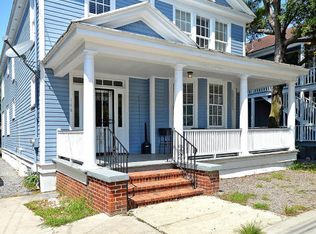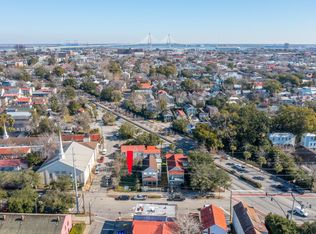Closed
$2,675,000
170 Spring St, Charleston, SC 29403
8beds
2,960sqft
Single Family Residence
Built in 1940
3,049.2 Square Feet Lot
$2,726,500 Zestimate®
$904/sqft
$6,988 Estimated rent
Home value
$2,726,500
$2.59M - $2.86M
$6,988/mo
Zestimate® history
Loading...
Owner options
Explore your selling options
What's special
ross Income 355,979.41 in 2024 Net Operating Income 175,780.46 real numbers not a pro forma. Located in the desirable Cannonborough-Elliottborough neighborhood of Charleston, 170 Spring Street is a fully updated historic duplex that is zoned limited business and fully permitted for short term rental use. The lovely two-story, painted brick, folk Craftsman house was built circa 1936 as two units, allowing for great interior flow and private access to each of the four-bedroom units via separate entry doors on the front porches where tenants can catch a river breeze and enjoy morning coffee. Each of the units offerspacious living areas; a half bath; laundry and storage; andfour bedroomswith large closets and ensuite bathrooms that have been tastefully updated with wood vanities, stonecounter tops, and new fixtures.The first-floor unit has an airy open plan with a large sitting area with shiplap wainscoting, dining space, and updated kitchen. The second story unit has an open plan living room with cathedral ceilings, crisp white cabinetry and stainless appliances in the adjacent kitchen, shiplap wainscoting, exposed brick chimneys, and hardwood floors. Ladder steps lead to a cozy attic bedroom that feels more like its own loft. Centrally located near MUSC, a few blocks to upper King Street,and a short drive over the Ashley River to Folly Beach.It sits amidCannonborough Elliottborough's most popular corridor that boasts the perfect blend of residences, restaurants,coffee shops,and fun local businesses. Don't miss this chance to purchase a highly lucrative and fully operational STR duplex in the best part of the city
Zillow last checked: 8 hours ago
Listing updated: November 03, 2025 at 09:11am
Listed by:
Tift Properties
Bought with:
NONMEMBER LICENSEE
Source: CTMLS,MLS#: 25020251
Facts & features
Interior
Bedrooms & bathrooms
- Bedrooms: 8
- Bathrooms: 9
- Full bathrooms: 8
- 1/2 bathrooms: 1
Heating
- Central
Cooling
- Central Air
Appliances
- Laundry: Washer Hookup
Features
- High Ceilings
- Flooring: Ceramic Tile, Wood
- Has fireplace: No
Interior area
- Total structure area: 2,960
- Total interior livable area: 2,960 sqft
Property
Features
- Levels: Two
- Stories: 2
Lot
- Size: 3,049 sqft
Details
- Parcel number: 4601102092
Construction
Type & style
- Home type: SingleFamily
- Architectural style: Traditional
- Property subtype: Single Family Residence
Materials
- Brick
- Foundation: Crawl Space
- Roof: Asphalt
Condition
- New construction: No
- Year built: 1940
Utilities & green energy
- Sewer: Public Sewer
- Water: Public
- Utilities for property: Charleston Water Service, Dominion Energy
Community & neighborhood
Location
- Region: Charleston
- Subdivision: Cannonborough-Elliotborough
Other
Other facts
- Listing terms: Any
Price history
| Date | Event | Price |
|---|---|---|
| 11/3/2025 | Sold | $2,675,000-4.5%$904/sqft |
Source: | ||
| 7/1/2025 | Listed for sale | $2,800,000+31.8%$946/sqft |
Source: | ||
| 1/27/2022 | Sold | $2,125,000+63.5%$718/sqft |
Source: Public Record Report a problem | ||
| 7/22/2019 | Sold | $1,300,000+67.7%$439/sqft |
Source: Public Record Report a problem | ||
| 11/18/2014 | Sold | $775,000+226.3%$262/sqft |
Source: Public Record Report a problem | ||
Public tax history
| Year | Property taxes | Tax assessment |
|---|---|---|
| 2024 | $36,474 +3.6% | $127,500 |
| 2023 | $35,212 +69.2% | $127,500 +63.5% |
| 2022 | $20,807 +1.3% | $78,000 |
Find assessor info on the county website
Neighborhood: Cannonborough/Elliottbororugh
Nearby schools
GreatSchools rating
- 2/10Mitchell Elementary SchoolGrades: PK-5Distance: 0.4 mi
- 4/10Simmons Pinckney Middle SchoolGrades: 6-8Distance: 0.4 mi
- 1/10Burke High SchoolGrades: 9-12Distance: 0.4 mi
Schools provided by the listing agent
- Elementary: Mitchell
- Middle: Simmons Pinckney
- High: Burke
Source: CTMLS. This data may not be complete. We recommend contacting the local school district to confirm school assignments for this home.
Get a cash offer in 3 minutes
Find out how much your home could sell for in as little as 3 minutes with a no-obligation cash offer.
Estimated market value$2,726,500
Get a cash offer in 3 minutes
Find out how much your home could sell for in as little as 3 minutes with a no-obligation cash offer.
Estimated market value
$2,726,500



