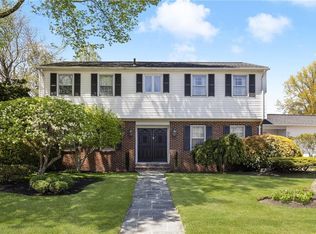Sold for $860,000 on 08/20/25
$860,000
170 Summit Dr, Cranston, RI 02920
4beds
3,487sqft
Single Family Residence
Built in 1965
0.31 Acres Lot
$868,700 Zestimate®
$247/sqft
$4,053 Estimated rent
Home value
$868,700
$773,000 - $973,000
$4,053/mo
Zestimate® history
Loading...
Owner options
Explore your selling options
What's special
Significant Price Improvement; Custom Built with an eye for detail. Hardwoods and custom moldings, raised panel features; well apointed throughout. This 10 room home offers over 3,400 square feet of fabulous above grade living space, featuring 4 bedrooms and 3 up to date full bathrooms. The huge sky-lit family room with soaring ceilings, built-ins and fireplace is a focal point of this superb home. The laundry room is on the main level off the sunroom. The 8 year new eat in kitchen was designed in gleaming whites with granite counters, pantry closet, ideal for any aspiring chef, newer stainless appliances. You can walk out to the deck for summer grilling, dining and/or entertaining. In addition to the spacious eat in kitchen, there is a formal dining room with raised panel molding that sets the mood for special dinners and holidays events. The living room with fireplace can easily convert to a first floor bedroom. There is a full bathroom located behind the kitchen. The primary bedroom suite and 3 additional bedrooms have gleaming hardwood floors, amazing closet space and a shoe closet! This home boasts a spacious layout offering a seamless flow between the living areas. Lush landscaping with flower garden and underground sprinklers. You must come see; make your appointment now!! Dining room fixture does not remain and will be replaced.
Zillow last checked: 8 hours ago
Listing updated: August 21, 2025 at 10:01am
Listed by:
Diane Lazarus 401-640-1658,
Coldwell Banker Realty
Bought with:
Samantha Durand, REB.0018716
HomeSmart Professionals
Source: StateWide MLS RI,MLS#: 1383849
Facts & features
Interior
Bedrooms & bathrooms
- Bedrooms: 4
- Bathrooms: 3
- Full bathrooms: 3
Bathroom
- Features: Bath w Shower Stall, Bath w Tub & Shower
Heating
- Natural Gas, Baseboard, Forced Water
Cooling
- Central Air
Appliances
- Included: Gas Water Heater, Dryer, Disposal, Microwave, Oven/Range, Refrigerator, Washer
Features
- Wall (Plaster), Cathedral Ceiling(s), Cedar Closet(s), Skylight, Plumbing (Mixed), Insulation (Unknown)
- Flooring: Ceramic Tile, Hardwood, Marble, Carpet
- Windows: Insulated Windows, Skylight(s)
- Basement: Full,Interior Entry,Unfinished,Storage Space,Utility
- Number of fireplaces: 2
- Fireplace features: Brick, Stone
Interior area
- Total structure area: 3,487
- Total interior livable area: 3,487 sqft
- Finished area above ground: 3,487
- Finished area below ground: 0
Property
Parking
- Total spaces: 6
- Parking features: Garage Door Opener, Integral, Driveway
- Attached garage spaces: 2
- Has uncovered spaces: Yes
Features
- Patio & porch: Deck, Patio
- Fencing: Fenced
Lot
- Size: 0.31 Acres
- Features: Sprinklers
Details
- Foundation area: 13500
- Parcel number: CRANM162L608U
- Zoning: A8
- Special conditions: Conventional/Market Value
- Other equipment: Cable TV
Construction
Type & style
- Home type: SingleFamily
- Architectural style: Colonial
- Property subtype: Single Family Residence
Materials
- Plaster, Shingles, Vinyl Siding
- Foundation: Block
Condition
- New construction: No
- Year built: 1965
Utilities & green energy
- Electric: 200+ Amp Service, Circuit Breakers
- Utilities for property: Sewer Connected, Water Connected
Community & neighborhood
Community
- Community features: Near Public Transport, Commuter Bus, Golf, Highway Access, Hospital, Interstate, Private School, Public School, Recreational Facilities, Restaurants, Schools, Near Shopping, Near Swimming, Tennis
Location
- Region: Cranston
- Subdivision: Glen Woods
Price history
| Date | Event | Price |
|---|---|---|
| 8/20/2025 | Sold | $860,000+0.1%$247/sqft |
Source: | ||
| 7/26/2025 | Pending sale | $859,000$246/sqft |
Source: | ||
| 7/6/2025 | Price change | $859,000-1.8%$246/sqft |
Source: | ||
| 6/19/2025 | Price change | $875,000-1.6%$251/sqft |
Source: | ||
| 6/4/2025 | Price change | $889,000-1.2%$255/sqft |
Source: | ||
Public tax history
| Year | Property taxes | Tax assessment |
|---|---|---|
| 2025 | $10,339 +2% | $744,900 |
| 2024 | $10,138 +2.3% | $744,900 +42% |
| 2023 | $9,911 +2.1% | $524,400 |
Find assessor info on the county website
Neighborhood: 02920
Nearby schools
GreatSchools rating
- 4/10Glen Hills SchoolGrades: PK-5Distance: 0.3 mi
- 7/10Western Hills Middle SchoolGrades: 6-8Distance: 1 mi
- 9/10Cranston High School WestGrades: 9-12Distance: 0.8 mi

Get pre-qualified for a loan
At Zillow Home Loans, we can pre-qualify you in as little as 5 minutes with no impact to your credit score.An equal housing lender. NMLS #10287.
Sell for more on Zillow
Get a free Zillow Showcase℠ listing and you could sell for .
$868,700
2% more+ $17,374
With Zillow Showcase(estimated)
$886,074