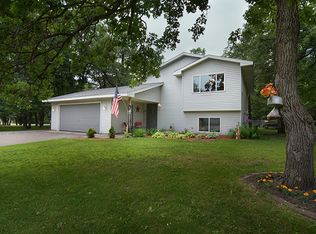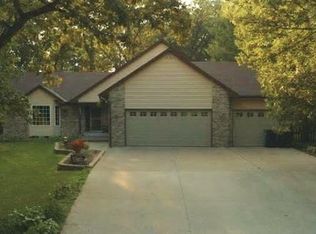Closed
$335,000
170 Tarry Town Rd, Big Lake, MN 55309
4beds
2,294sqft
Single Family Residence
Built in 1977
0.35 Acres Lot
$334,000 Zestimate®
$146/sqft
$2,453 Estimated rent
Home value
$334,000
$297,000 - $377,000
$2,453/mo
Zestimate® history
Loading...
Owner options
Explore your selling options
What's special
Far from a cookie cutter home! Step in and be immediately drawn to the vaulted main level w/ exposed beams! Step into the kitchen/dining area to enjoy the view of the recently stained large deck and the nicely wooded, spacious and private backyard! 3BR's on the main level (1 being used as an office) and a 4th BR in the basement. Large wet bar in the LL for entertaining. New roof and windows in august of 2024, new fridge 2021, upper bath fully remodeled in 2021. Let the new adjustable LED lighting in a sleek black finish guide your way through your next new home!
Zillow last checked: 8 hours ago
Listing updated: May 06, 2025 at 12:34am
Listed by:
Tony Strumstad 952-200-7596,
Bridge Realty, LLC
Bought with:
Jason A. Wood
Arrow Real Estate Corp
Source: NorthstarMLS as distributed by MLS GRID,MLS#: 6678759
Facts & features
Interior
Bedrooms & bathrooms
- Bedrooms: 4
- Bathrooms: 2
- Full bathrooms: 1
- 3/4 bathrooms: 1
Bedroom 1
- Level: Main
- Area: 156 Square Feet
- Dimensions: 12x13
Bedroom 2
- Level: Main
- Area: 117 Square Feet
- Dimensions: 13x9
Bedroom 3
- Level: Main
- Area: 90 Square Feet
- Dimensions: 10x9
Bedroom 4
- Level: Lower
- Area: 117 Square Feet
- Dimensions: 13x9
Other
- Level: Lower
- Area: 360 Square Feet
- Dimensions: 20x18
Dining room
- Level: Main
- Area: 110 Square Feet
- Dimensions: 10x11
Family room
- Level: Lower
- Area: 325 Square Feet
- Dimensions: 13x25
Kitchen
- Level: Main
- Area: 110 Square Feet
- Dimensions: 10x11
Living room
- Level: Main
- Area: 234 Square Feet
- Dimensions: 18x13
Heating
- Forced Air
Cooling
- Central Air
Appliances
- Included: Dishwasher, Dryer, Gas Water Heater, Microwave, Range, Refrigerator, Washer, Water Softener Owned
Features
- Basement: Block,Finished,Full
- Number of fireplaces: 1
- Fireplace features: Family Room, Gas
Interior area
- Total structure area: 2,294
- Total interior livable area: 2,294 sqft
- Finished area above ground: 1,147
- Finished area below ground: 1,109
Property
Parking
- Total spaces: 2
- Parking features: Attached, Asphalt
- Attached garage spaces: 2
- Details: Garage Dimensions (23x24), Garage Door Height (7), Garage Door Width (16)
Accessibility
- Accessibility features: None
Features
- Levels: One
- Stories: 1
- Patio & porch: Deck
Lot
- Size: 0.35 Acres
- Dimensions: 180 x 37 x 124
- Features: Irregular Lot, Many Trees
Details
- Foundation area: 1147
- Parcel number: 65004390520
- Zoning description: Residential-Single Family
Construction
Type & style
- Home type: SingleFamily
- Property subtype: Single Family Residence
Materials
- Vinyl Siding, Block, Brick
- Roof: Age 8 Years or Less,Asphalt
Condition
- Age of Property: 48
- New construction: No
- Year built: 1977
Utilities & green energy
- Electric: 200+ Amp Service
- Gas: Natural Gas
- Sewer: City Sewer/Connected
- Water: City Water/Connected
Community & neighborhood
Location
- Region: Big Lake
- Subdivision: Sleepy Hollow North
HOA & financial
HOA
- Has HOA: No
- Amenities included: Deck
Price history
| Date | Event | Price |
|---|---|---|
| 4/18/2025 | Sold | $335,000-1.4%$146/sqft |
Source: | ||
| 3/18/2025 | Pending sale | $339,900$148/sqft |
Source: | ||
| 3/7/2025 | Listed for sale | $339,900+176.3%$148/sqft |
Source: | ||
| 4/20/2010 | Sold | $123,000-28.5%$54/sqft |
Source: | ||
| 11/9/2004 | Sold | $172,000$75/sqft |
Source: Public Record Report a problem | ||
Public tax history
| Year | Property taxes | Tax assessment |
|---|---|---|
| 2024 | $3,440 +0.4% | $268,024 -4.4% |
| 2023 | $3,426 +8.4% | $280,495 +4.4% |
| 2022 | $3,160 +4.9% | $268,614 +37.9% |
Find assessor info on the county website
Neighborhood: 55309
Nearby schools
GreatSchools rating
- 7/10Independence Elementary SchoolGrades: 3-5Distance: 1.2 mi
- 5/10Big Lake Middle SchoolGrades: 6-8Distance: 1.1 mi
- 9/10Big Lake Senior High SchoolGrades: 9-12Distance: 1.2 mi
Get a cash offer in 3 minutes
Find out how much your home could sell for in as little as 3 minutes with a no-obligation cash offer.
Estimated market value$334,000
Get a cash offer in 3 minutes
Find out how much your home could sell for in as little as 3 minutes with a no-obligation cash offer.
Estimated market value
$334,000

