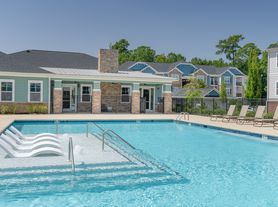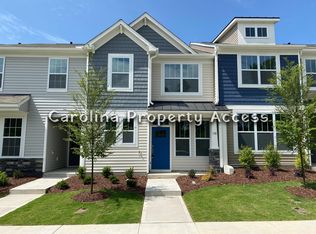Beautiful spacious single-family house with Hardwood floors throughout the first floor and stairway. Study on first floor has French doors. It also features Gourmet kitchen with ample storage and beautiful quartz counters. Gas cooktop and chimney style exhaust. Oversizedisland includes a large sink overlooking the family room and a view of the backyard with screened porch. First floor guest room has a fullbath with tiled shower across the hall. Upstairs the Primary bedroom suite has it all Separate tub and shower dual vanity and a massivewalk-in closet. Across the hall is an amazing Gameroom with French doors for privacy. Down the hall you will pass the laundry room withits laundry sink and overhead rack for storage. Two guest rooms will share a hall bath and the third guest room has a private bath. Agreat home and wonderful community with family-friendly amenities including a swimming pool and cabana, open play lawn and walkingtrails. Popular shops and restaurants are minutes away at White Oak Crossing, while nearby White Deer Park, Lake Benson Park and Centennial Park enhance outdoor recreation. Easy access to I-40, Highway 50 and Timber Drive simplifies commuting to DowntownRaleigh. This HOME has all modern upgrades. Avail this wonderful opportunity to call this beautiful, modern home your HOME SWEETHOME
House for rent
$2,695/mo
170 Trailing Bluff Way, Garner, NC 27529
5beds
3,075sqft
Price may not include required fees and charges.
Singlefamily
Available Sat Nov 1 2025
No pets
Central air, ceiling fan
In unit laundry
4 Attached garage spaces parking
Forced air
What's special
Chimney style exhaustFirst floor guest roomGourmet kitchenOpen play lawnHardwood floorsSeparate tub and showerGameroom with french doors
- 13 days |
- -- |
- -- |
Travel times
Zillow can help you save for your dream home
With a 6% savings match, a first-time homebuyer savings account is designed to help you reach your down payment goals faster.
Offer exclusive to Foyer+; Terms apply. Details on landing page.
Facts & features
Interior
Bedrooms & bathrooms
- Bedrooms: 5
- Bathrooms: 4
- Full bathrooms: 4
Heating
- Forced Air
Cooling
- Central Air, Ceiling Fan
Appliances
- Included: Dishwasher, Disposal, Dryer, Microwave, Oven, Range, Refrigerator, Washer
- Laundry: In Unit, Laundry Room, Upper Level
Features
- Ceiling Fan(s), Double Vanity, Kitchen Island, Pantry, Quartz Counters, Recessed Lighting, Soaking Tub, Walk-In Closet(s), Walk-In Shower
- Flooring: Carpet, Hardwood, Tile
Interior area
- Total interior livable area: 3,075 sqft
Property
Parking
- Total spaces: 4
- Parking features: Attached, Driveway, Garage, Covered
- Has attached garage: Yes
- Details: Contact manager
Features
- Exterior features: Association Fees included in rent, Attached, Cabana, Community, Double Vanity, Driveway, Garage, Heating system: Forced Air, In Unit, Kitchen Island, Laundry Room, Pantry, Pets - No, Pool, Porch, Quartz Counters, Recessed Lighting, Ridgemoor Master Owner Association, Screened, Soaking Tub, Stainless Steel Appliance(s), Trail(s), Upper Level, Walk-In Closet(s), Walk-In Shower
Details
- Parcel number: 1629470627
Construction
Type & style
- Home type: SingleFamily
- Property subtype: SingleFamily
Condition
- Year built: 2023
Community & HOA
Location
- Region: Garner
Financial & listing details
- Lease term: 12 Months
Price history
| Date | Event | Price |
|---|---|---|
| 10/22/2025 | Price change | $2,695-3.6%$1/sqft |
Source: Doorify MLS #10127849 | ||
| 10/15/2025 | Listed for rent | $2,795$1/sqft |
Source: Doorify MLS #10127849 | ||
| 8/25/2023 | Sold | $533,000$173/sqft |
Source: Public Record | ||

