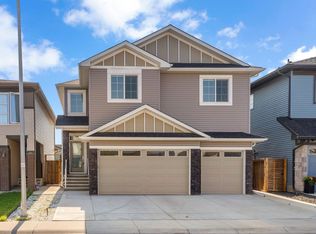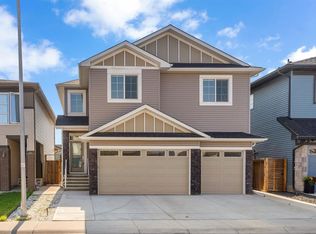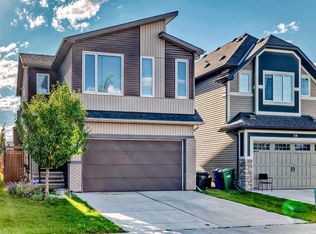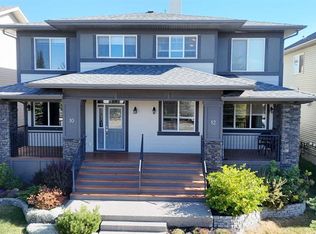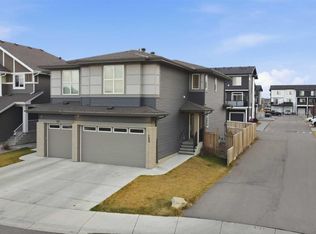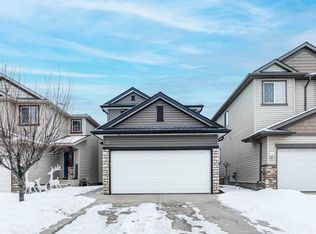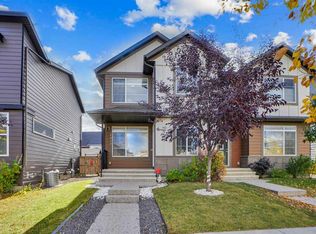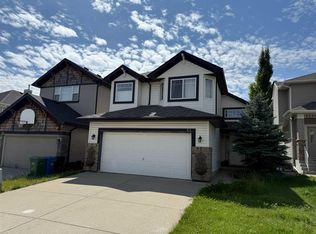170 W Walgrove Ter SE, Calgary, AB T2X 4E6
What's special
- 152 days |
- 12 |
- 0 |
Zillow last checked: 8 hours ago
Listing updated: December 01, 2025 at 04:10am
Dennis Shandruk, Associate Broker,
Re/Max Realty Professionals
Facts & features
Interior
Bedrooms & bathrooms
- Bedrooms: 3
- Bathrooms: 3
- Full bathrooms: 2
- 1/2 bathrooms: 1
Bedroom
- Level: Lower
- Dimensions: 9`0" x 9`4"
Other
- Level: Main
- Dimensions: 11`3" x 12`0"
Bedroom
- Level: Lower
- Dimensions: 9`0" x 9`8"
Other
- Level: Main
- Dimensions: 0`0" x 0`0"
Other
- Level: Lower
- Dimensions: 0`0" x 0`0"
Other
- Level: Main
- Dimensions: 0`0" x 0`0"
Dining room
- Level: Main
- Dimensions: 9`2" x 7`10"
Family room
- Level: Main
- Dimensions: 11`2" x 11`6"
Game room
- Level: Lower
- Dimensions: 25`0" x 14`0"
Kitchen
- Level: Main
- Dimensions: 9`4" x 9`9"
Heating
- Forced Air, Natural Gas
Cooling
- None
Appliances
- Included: None
- Laundry: In Basement
Features
- See Remarks
- Flooring: Carpet, Ceramic Tile, Hardwood
- Basement: Full
- Number of fireplaces: 1
- Fireplace features: Electric
Interior area
- Total interior livable area: 1,086 sqft
- Finished area above ground: 1,086
Property
Parking
- Total spaces: 4
- Parking features: Double Garage Attached
- Attached garage spaces: 2
Features
- Levels: One
- Stories: 1
- Patio & porch: Deck
- Exterior features: Balcony
- Fencing: Fenced
- Frontage length: 12.19M 40`0"
Lot
- Size: 4,356 Square Feet
- Features: Back Lane, Back Yard, Corner Lot
Details
- Parcel number: 101242471
- Zoning: R-G
Construction
Type & style
- Home type: SingleFamily
- Architectural style: Bungalow
- Property subtype: Single Family Residence
Materials
- Stone, Vinyl Siding, Wood Frame
- Foundation: Concrete Perimeter
- Roof: Asphalt Shingle
Condition
- New construction: No
- Year built: 2019
Community & HOA
Community
- Features: Park, Street Lights
- Subdivision: Walden
HOA
- Has HOA: No
- Amenities included: None
- HOA fee: C$80 annually
Location
- Region: Calgary
Financial & listing details
- Price per square foot: C$599/sqft
- Date on market: 7/21/2025
- Date available: 02/01/2026
- Inclusions: None
(403) 259-4141
By pressing Contact Agent, you agree that the real estate professional identified above may call/text you about your search, which may involve use of automated means and pre-recorded/artificial voices. You don't need to consent as a condition of buying any property, goods, or services. Message/data rates may apply. You also agree to our Terms of Use. Zillow does not endorse any real estate professionals. We may share information about your recent and future site activity with your agent to help them understand what you're looking for in a home.
Price history
Price history
Price history is unavailable.
Public tax history
Public tax history
Tax history is unavailable.Climate risks
Neighborhood: Walden
Nearby schools
GreatSchools rating
No schools nearby
We couldn't find any schools near this home.
- Loading
