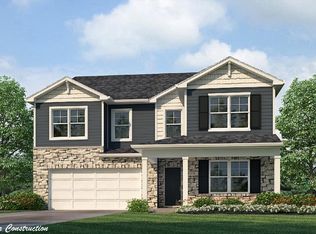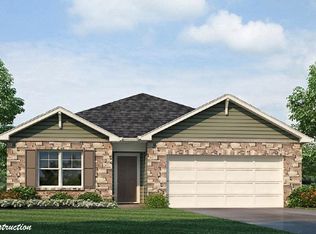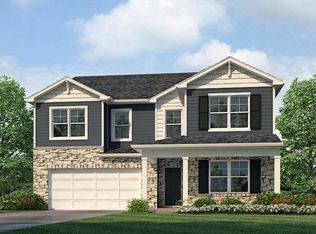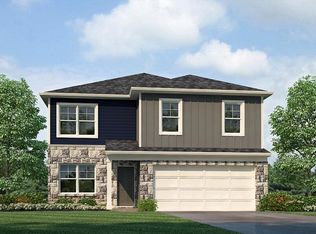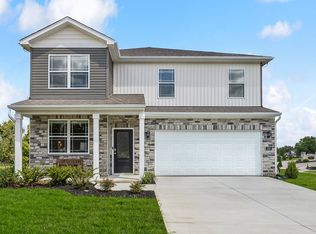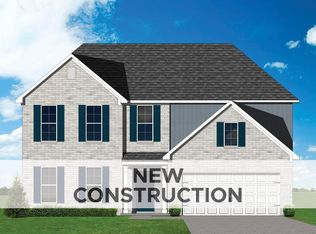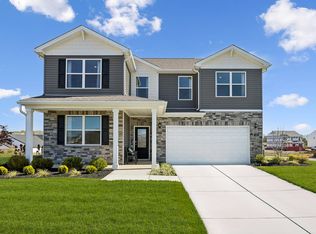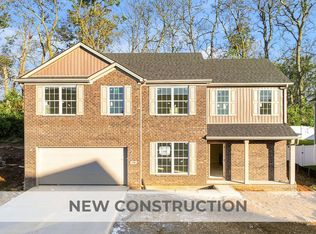170 Watercrest Way, Georgetown, KY 40324
What's special
- 107 days |
- 16 |
- 0 |
Zillow last checked: 8 hours ago
Listing updated: October 09, 2025 at 08:59am
Alexander Hencheck 859-441-6000,
HMS Real Estate LLC
Travel times
Schedule tour
Select your preferred tour type — either in-person or real-time video tour — then discuss available options with the builder representative you're connected with.
Facts & features
Interior
Bedrooms & bathrooms
- Bedrooms: 4
- Bathrooms: 3
- Full bathrooms: 2
- 1/2 bathrooms: 1
Dining room
- Level: First
Dining room
- Level: First
Great room
- Level: First
Great room
- Level: First
Living room
- Level: Second
Living room
- Level: Second
Heating
- Electric, Heat Pump
Cooling
- Electric
Appliances
- Included: Disposal, Dishwasher, Microwave, Range
- Laundry: Main Level
Features
- Entrance Foyer, Master Downstairs, Walk-In Closet(s)
- Flooring: Carpet, Other
- Windows: Insulated Windows
Interior area
- Total structure area: 2,346
- Total interior livable area: 2,346 sqft
- Finished area above ground: 2,346
- Finished area below ground: 0
Property
Parking
- Total spaces: 2
- Parking features: Attached Garage, Driveway, Garage Door Opener
- Garage spaces: 2
- Has uncovered spaces: Yes
Features
- Levels: Two
- Patio & porch: Porch
- Fencing: None
- Has view: Yes
- View description: Neighborhood
Lot
- Size: 8,398.37 Square Feet
Details
- Parcel number: 18920180.348
Construction
Type & style
- Home type: SingleFamily
- Property subtype: Single Family Residence
Materials
- Stone, Vinyl Siding
- Foundation: Slab
- Roof: Shingle
Condition
- New Construction
- New construction: Yes
- Year built: 2025
Details
- Builder model: Stamford
- Builder name: D.R. Horton
Utilities & green energy
- Sewer: Public Sewer
- Water: Public
- Utilities for property: Electricity Connected, Sewer Connected, Water Connected
Community & HOA
Community
- Subdivision: Oxford Reserve
Location
- Region: Georgetown
Financial & listing details
- Price per square foot: $162/sqft
- Date on market: 8/26/2025
About the community
Source: DR Horton
4 homes in this community
Available homes
| Listing | Price | Bed / bath | Status |
|---|---|---|---|
Current home: 170 Watercrest Way | $380,590 | 4 bed / 3 bath | Pending |
| 166 Watercrest Way | $361,900 | 4 bed / 2 bath | Pending |
| 172 Watercrest Way | $367,900 | 4 bed / 2 bath | Pending |
| 164 Watercrest Way | $409,899 | 4 bed / 3 bath | Pending |
Source: DR Horton
Contact builder

By pressing Contact builder, you agree that Zillow Group and other real estate professionals may call/text you about your inquiry, which may involve use of automated means and prerecorded/artificial voices and applies even if you are registered on a national or state Do Not Call list. You don't need to consent as a condition of buying any property, goods, or services. Message/data rates may apply. You also agree to our Terms of Use.
Learn how to advertise your homesEstimated market value
$380,100
$361,000 - $399,000
Not available
Price history
| Date | Event | Price |
|---|---|---|
| 10/9/2025 | Pending sale | $380,590-0.6%$162/sqft |
Source: | ||
| 10/7/2025 | Price change | $382,900+0.8%$163/sqft |
Source: | ||
| 9/16/2025 | Price change | $379,900-0.2%$162/sqft |
Source: | ||
| 8/26/2025 | Listed for sale | $380,590$162/sqft |
Source: | ||
Public tax history
Monthly payment
Neighborhood: 40324
Nearby schools
GreatSchools rating
- 8/10Eastern Elementary SchoolGrades: K-5Distance: 1.7 mi
- 6/10Royal Spring Middle SchoolGrades: 6-8Distance: 2.5 mi
- 6/10Scott County High SchoolGrades: 9-12Distance: 3.1 mi
Schools provided by the MLS
- Elementary: Eastern
- Middle: Royal Spring
- High: Scott Co
Source: Imagine MLS. This data may not be complete. We recommend contacting the local school district to confirm school assignments for this home.
